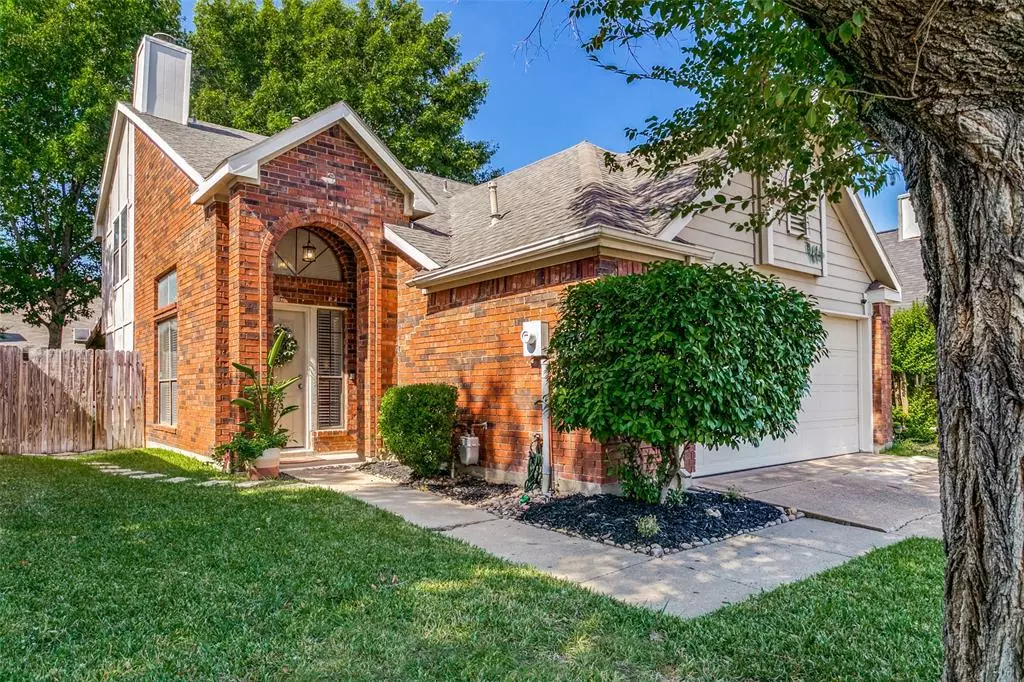$339,000
For more information regarding the value of a property, please contact us for a free consultation.
3 Beds
3 Baths
1,359 SqFt
SOLD DATE : 12/16/2024
Key Details
Property Type Single Family Home
Sub Type Single Family Residence
Listing Status Sold
Purchase Type For Sale
Square Footage 1,359 sqft
Price per Sqft $249
Subdivision Indian Oaks Add Sec 2
MLS Listing ID 20756626
Sold Date 12/16/24
Style Traditional
Bedrooms 3
Full Baths 2
Half Baths 1
HOA Y/N None
Year Built 1987
Annual Tax Amount $5,296
Lot Size 4,399 Sqft
Acres 0.101
Property Description
Absolutely one of the most charming homes around. Filled with love and character you will find 2 stories of well used space. On the first level you are invited into the living area with a beautiful fireplace followed by a perfectly appointed kitchen with marble like counters, a large dining area and the primary bedroom conveniently located on the first level for absolute ease of living and convenience. Upstairs find neatly arranged rooms including 2 additional bedrooms, a bath and a well suited office or additional living area overlooking the downstairs. The large outdoor area includes covered patio and garden area which is well shaded, spacious and perfect for entertaining. This super efficient home packs a lot comforts and extras and definitely a must see.
Location
State TX
County Denton
Direction FM 3040 west to Valley Parkway.Go south to Seneca Trail.Go west to Stillwater Place on left.
Rooms
Dining Room 1
Interior
Interior Features Cable TV Available, Cathedral Ceiling(s), Decorative Lighting, Eat-in Kitchen, Flat Screen Wiring, High Speed Internet Available, Open Floorplan, Vaulted Ceiling(s)
Heating Electric
Cooling Ceiling Fan(s), Central Air, Electric
Flooring Carpet, Ceramic Tile, Laminate
Fireplaces Number 1
Fireplaces Type Brick
Appliance Dishwasher, Disposal, Electric Cooktop, Electric Oven, Electric Range, Microwave
Heat Source Electric
Laundry Electric Dryer Hookup, Full Size W/D Area
Exterior
Exterior Feature Courtyard, Private Yard, Uncovered Courtyard
Garage Spaces 2.0
Utilities Available Cable Available, City Sewer, City Water
Roof Type Composition
Total Parking Spaces 2
Garage Yes
Building
Story Two
Foundation Slab
Level or Stories Two
Structure Type Brick
Schools
Elementary Schools Parkway
Middle Schools Hedrick
High Schools Lewisville
School District Lewisville Isd
Others
Ownership Blair
Acceptable Financing Cash, Conventional
Listing Terms Cash, Conventional
Financing FHA 203(b)
Read Less Info
Want to know what your home might be worth? Contact us for a FREE valuation!

Our team is ready to help you sell your home for the highest possible price ASAP

©2025 North Texas Real Estate Information Systems.
Bought with Henry Rojo Lopez • Only 1 Realty Group LLC
"My job is to find and attract mastery-based agents to the office, protect the culture, and make sure everyone is happy! "

