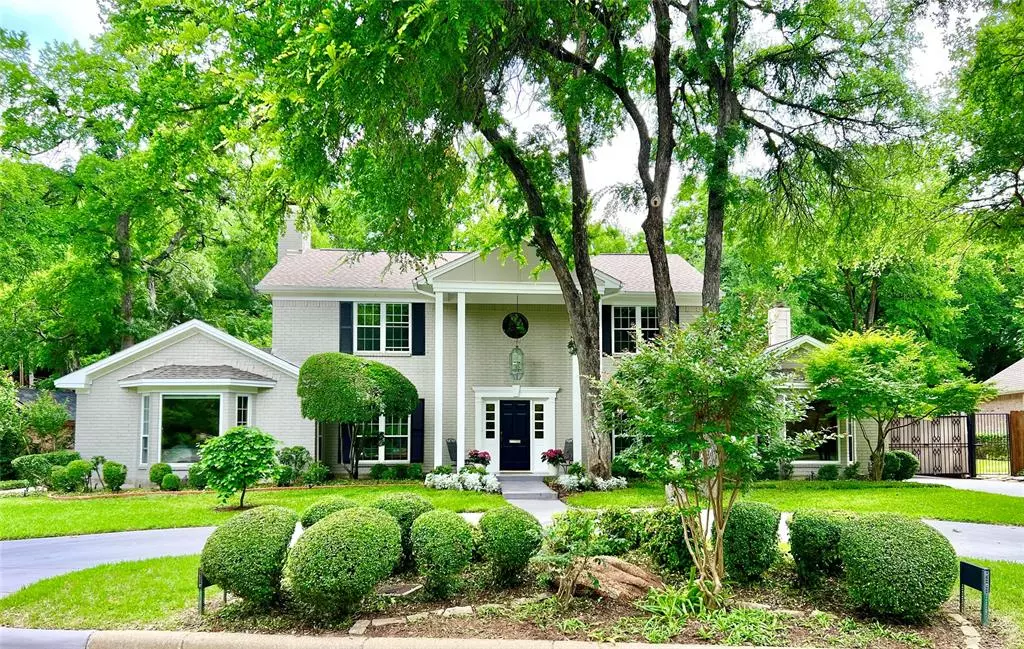$1,050,000
For more information regarding the value of a property, please contact us for a free consultation.
4 Beds
6 Baths
3,373 SqFt
SOLD DATE : 12/18/2024
Key Details
Property Type Single Family Home
Sub Type Single Family Residence
Listing Status Sold
Purchase Type For Sale
Square Footage 3,373 sqft
Price per Sqft $311
Subdivision Westcliff Add
MLS Listing ID 20596319
Sold Date 12/18/24
Style Colonial
Bedrooms 4
Full Baths 4
Half Baths 2
HOA Y/N None
Year Built 1977
Annual Tax Amount $14,367
Lot Size 0.459 Acres
Acres 0.459
Property Description
Beautiful home, nestled in a sought-after neighborhood close to Overton Park walking trails, with almost half an acre of private landscaped gardens and a sparkling pool. This home features multiple family rooms, 4 bedrooms, 4 full baths, and 2 half baths. As you step inside, abundant natural light floods the space. The primary bedroom on the 1st floor offers a luxurious retreat, with its spa-like bathroom featuring dual rainfall showers and a bidet. Upstairs, 3 additional bedrooms provide ample space, with large windows framing views of the lush surroundings. The kitchen boasts granite countertop s and abundant cabinetry, while the breakfast nook offers expansive windows overlooking the backyard oasis. A guest room or office with a full bath at the back end of the house is perfect for multi-generational living or hosting guests. A bonus is the detached pool house with a kitchen and half bath, approx. 400 sqft. Great for entertaining your Guest during Pool Party!
Location
State TX
County Tarrant
Community Jogging Path/Bike Path, Park, Playground
Direction from Hwy 121 S, to I-35W S, exit 45A for I -20W toward Abilene, take exit 434A toward Granbury Rd, Merge onto SW Loop 820, right onto South Dr, left onto Inwood Rd.
Rooms
Dining Room 2
Interior
Interior Features Cable TV Available, Chandelier, Decorative Lighting, Eat-in Kitchen, Granite Counters, High Speed Internet Available, Walk-In Closet(s)
Heating Central, Electric
Cooling Ceiling Fan(s), Electric
Flooring Carpet, Ceramic Tile, Hardwood
Fireplaces Number 3
Fireplaces Type Wood Burning
Appliance Dishwasher, Disposal, Electric Cooktop, Electric Oven, Electric Water Heater, Microwave, Convection Oven
Heat Source Central, Electric
Laundry In Hall, Utility Room, Full Size W/D Area, Washer Hookup, On Site
Exterior
Exterior Feature Covered Patio/Porch, Garden(s)
Carport Spaces 3
Fence Fenced
Pool In Ground, Outdoor Pool
Community Features Jogging Path/Bike Path, Park, Playground
Utilities Available Asphalt, City Sewer, City Water, Electricity Available, Phone Available
Roof Type Composition
Total Parking Spaces 3
Garage No
Private Pool 1
Building
Lot Description Landscaped, Sprinkler System, Subdivision, Undivided
Story Two
Foundation Slab
Level or Stories Two
Structure Type Brick
Schools
Elementary Schools Overton Park
Middle Schools Mclean
High Schools Paschal
School District Fort Worth Isd
Others
Ownership Sian I Oei, Kwan K Oei
Acceptable Financing Cash, Conventional, FHA, VA Loan
Listing Terms Cash, Conventional, FHA, VA Loan
Financing Conventional
Special Listing Condition Survey Available
Read Less Info
Want to know what your home might be worth? Contact us for a FREE valuation!

Our team is ready to help you sell your home for the highest possible price ASAP

©2024 North Texas Real Estate Information Systems.
Bought with Paige Ewert • Burt Ladner Real Estate LLC

"My job is to find and attract mastery-based agents to the office, protect the culture, and make sure everyone is happy! "

