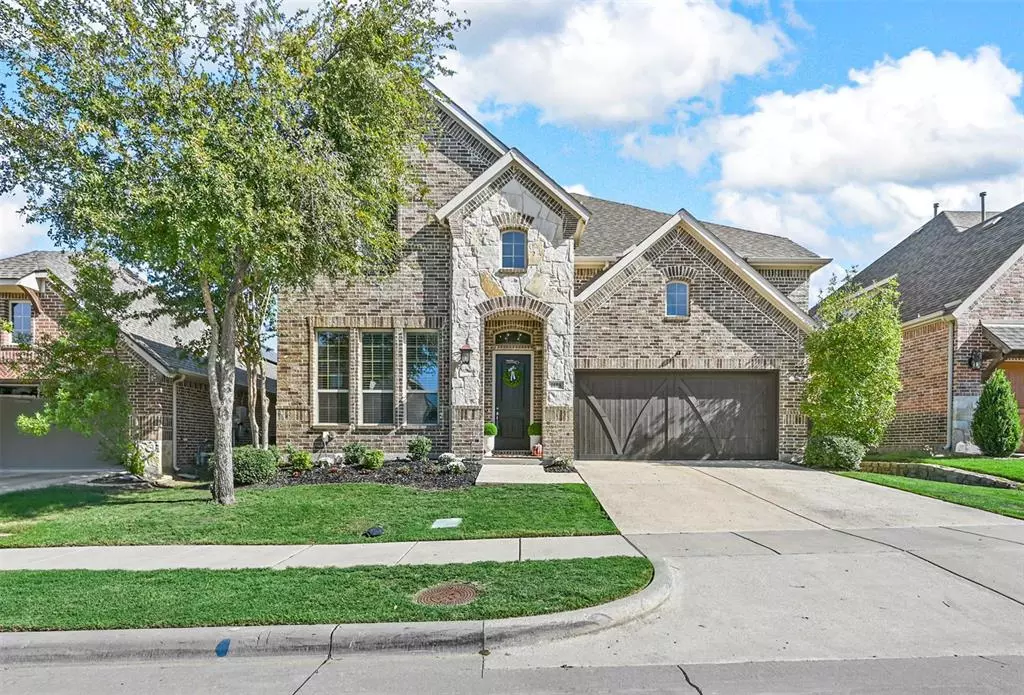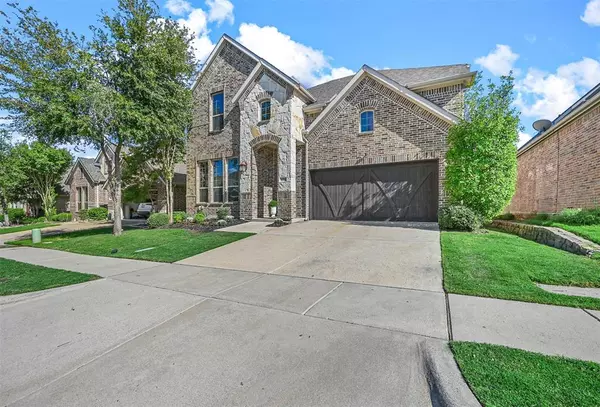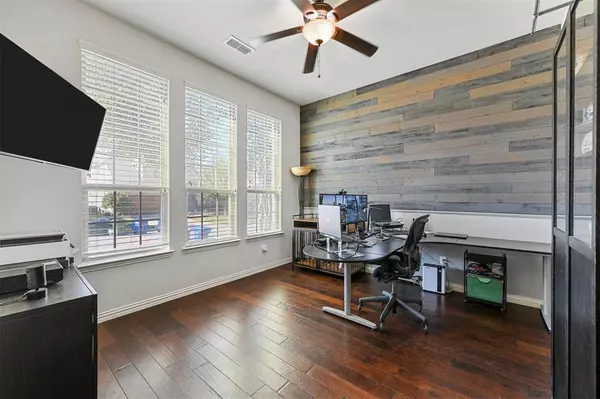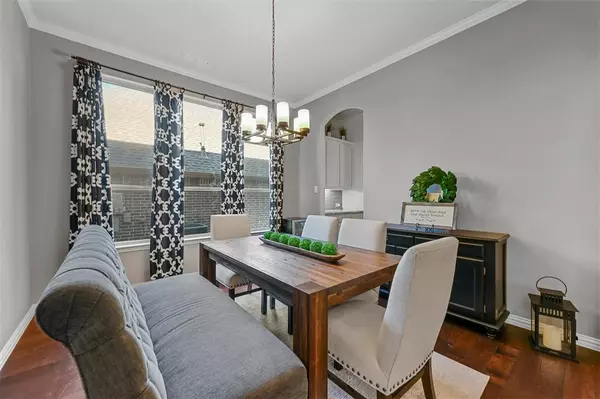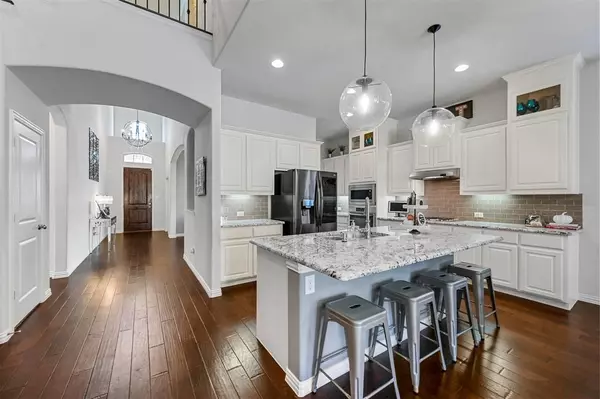$845,000
For more information regarding the value of a property, please contact us for a free consultation.
4 Beds
4 Baths
3,578 SqFt
SOLD DATE : 11/15/2024
Key Details
Property Type Single Family Home
Sub Type Single Family Residence
Listing Status Sold
Purchase Type For Sale
Square Footage 3,578 sqft
Price per Sqft $236
Subdivision Mustang Park Ph Five
MLS Listing ID 20718785
Sold Date 11/15/24
Style Traditional
Bedrooms 4
Full Baths 3
Half Baths 1
HOA Fees $70/ann
HOA Y/N Mandatory
Year Built 2013
Annual Tax Amount $13,248
Lot Size 6,011 Sqft
Acres 0.138
Property Description
MOTIVATED SELLER - Welcome to your dream home...this stunning 4-bed, 3.5-bath, 2-dining, home with media room, game room & office. Nestled in the sought after neighborhood of Mustang Park, this home features a backyard oasis with a beautiful swimming pool, water features & a tanning ledge. The covered patio is perfect for enjoying your morning cup of coffee. Cook on the built in outdoor grill while enjoying a cool beverage from the outdoor refrigerator. The master suite features a closet fit for a fashion enthusiast. Gathering for movie night in the home theatre media room w projector and screen. Enjoy a day at the community clubhouse with large pool and fitness room, or get some exercise on the 2 walking trails. Home is conveniently located near bustling entertainment venues at Grandscape and world-class dining and shopping at Legacy West, The Star (Dallas HQ), and the PGA.
Location
State TX
County Denton
Community Club House, Community Pool, Curbs, Fitness Center, Greenbelt, Jogging Path/Bike Path, Park, Playground, Pool, Sidewalks
Direction From W Plano Pkwy turn left onto Maverick Way, Turn right onto Mare Rd., Left on Seabiscuit St.
Rooms
Dining Room 2
Interior
Interior Features Cable TV Available, Decorative Lighting, Eat-in Kitchen, Flat Screen Wiring, High Speed Internet Available, Kitchen Island, Walk-In Closet(s)
Cooling Electric
Flooring Carpet, Ceramic Tile, Wood
Fireplaces Number 1
Fireplaces Type Decorative, Electric, Living Room
Equipment Home Theater
Appliance Dishwasher, Disposal, Gas Cooktop, Gas Water Heater, Microwave
Laundry Electric Dryer Hookup, Utility Room, Full Size W/D Area, Washer Hookup, On Site
Exterior
Exterior Feature Covered Patio/Porch
Garage Spaces 2.0
Fence Wood
Pool Gunite, In Ground, Outdoor Pool, Private, Water Feature, Waterfall
Community Features Club House, Community Pool, Curbs, Fitness Center, Greenbelt, Jogging Path/Bike Path, Park, Playground, Pool, Sidewalks
Utilities Available Cable Available, City Water, Sidewalk
Total Parking Spaces 2
Garage Yes
Private Pool 1
Building
Lot Description Interior Lot, Sprinkler System, Subdivision
Story Two
Foundation Slab
Level or Stories Two
Structure Type Brick,Rock/Stone
Schools
Elementary Schools Indian Creek
Middle Schools Arbor Creek
High Schools Hebron
School District Lewisville Isd
Others
Ownership Holland
Acceptable Financing Cash, Conventional, FHA, VA Loan
Listing Terms Cash, Conventional, FHA, VA Loan
Financing Conventional
Special Listing Condition Survey Available
Read Less Info
Want to know what your home might be worth? Contact us for a FREE valuation!

Our team is ready to help you sell your home for the highest possible price ASAP

©2025 North Texas Real Estate Information Systems.
Bought with Jackie Jennings • Keller Williams Lonestar DFW
"My job is to find and attract mastery-based agents to the office, protect the culture, and make sure everyone is happy! "

