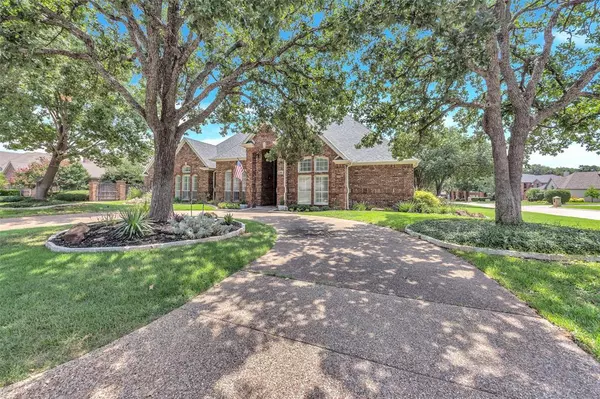$1,125,000
For more information regarding the value of a property, please contact us for a free consultation.
4 Beds
3 Baths
3,481 SqFt
SOLD DATE : 11/12/2024
Key Details
Property Type Single Family Home
Sub Type Single Family Residence
Listing Status Sold
Purchase Type For Sale
Square Footage 3,481 sqft
Price per Sqft $323
Subdivision Timarron Add
MLS Listing ID 20696108
Sold Date 11/12/24
Style Traditional
Bedrooms 4
Full Baths 3
HOA Fees $112/ann
HOA Y/N Mandatory
Year Built 1993
Annual Tax Amount $13,246
Lot Size 0.380 Acres
Acres 0.38
Property Description
Available again! Gracious single story executive home has been completely updated with impeccable taste, with hardwood flooring throughout, fresh paint inside and out, quartz, bathroom updates, lighting updates and an impressive custom iron doorway. Generously sized formals, separate study, gorgeous spa like master suite, split bedrooms. Recent roof, 3 ton AC, gutters, solar screens, water heaters, driveway gate, and garage door openers. Bonus room above garage would make perfect media room and is foam insulated. Updated kitchen, new appliances, coffee bar. Shutters on most windows. Lovely covered patio with cabana drapes leads to a sparkling pool and spa with new pump and heater. Outdoor kitchen features upscale grill, side burner and beverage cooler to complete the outdoor entertainment package. Pool has pebbletek finish and deck recently updated with dimensional travertine stone. Bonus amenities include a putting green and generator. Professionally landscaped, move in ready.
Location
State TX
County Tarrant
Direction From Continental Blvd, turn right (north) on Highland Oaks Drive which becomes Highland Oaks Circle, Turn left on Silverwood Circle.
Rooms
Dining Room 2
Interior
Interior Features Cable TV Available, Decorative Lighting, Flat Screen Wiring, High Speed Internet Available, Vaulted Ceiling(s)
Heating Central, Natural Gas, Zoned
Cooling Attic Fan, Ceiling Fan(s), Central Air, Electric, Zoned
Flooring Carpet, Ceramic Tile, Wood
Fireplaces Number 2
Fireplaces Type Decorative, Gas Logs, Insert
Appliance Dishwasher, Disposal, Electric Oven, Gas Cooktop, Gas Water Heater, Microwave, Double Oven, Plumbed For Gas in Kitchen
Heat Source Central, Natural Gas, Zoned
Exterior
Exterior Feature Covered Patio/Porch, Rain Gutters, Lighting
Garage Spaces 3.0
Fence Wood, Wrought Iron
Pool Gunite, Heated, In Ground, Pool/Spa Combo, Sport
Utilities Available City Sewer, City Water, Concrete, Curbs, Individual Gas Meter, Individual Water Meter, Sidewalk, Underground Utilities
Roof Type Composition
Total Parking Spaces 3
Garage Yes
Private Pool 1
Building
Lot Description Corner Lot, Few Trees, Interior Lot, Landscaped, Sprinkler System, Subdivision
Story One
Foundation Slab
Level or Stories One
Structure Type Brick
Schools
Elementary Schools Rockenbaug
Middle Schools Dawson
High Schools Carroll
School District Carroll Isd
Others
Ownership Of Record
Acceptable Financing Cash, Conventional, FHA
Listing Terms Cash, Conventional, FHA
Financing Cash
Read Less Info
Want to know what your home might be worth? Contact us for a FREE valuation!

Our team is ready to help you sell your home for the highest possible price ASAP

©2024 North Texas Real Estate Information Systems.
Bought with Rena Connors • Ebby Halliday, REALTORS

"My job is to find and attract mastery-based agents to the office, protect the culture, and make sure everyone is happy! "






