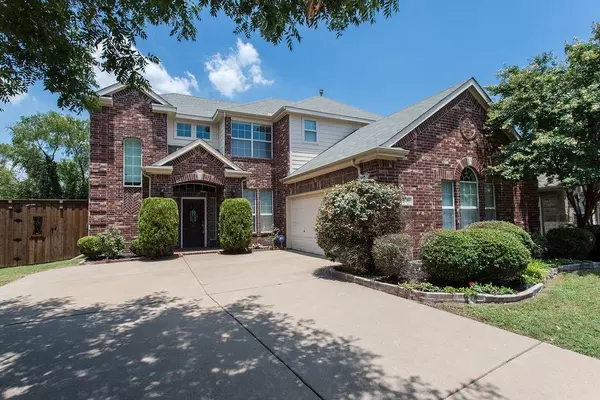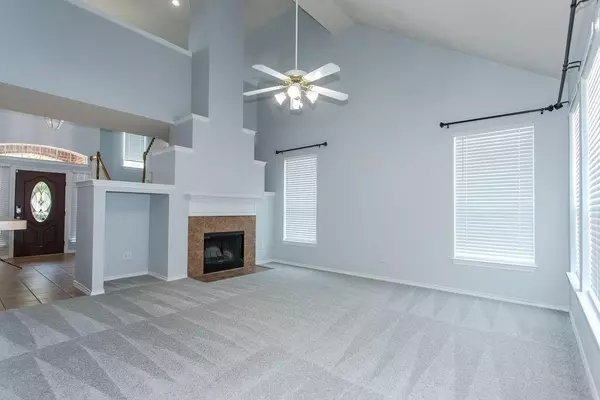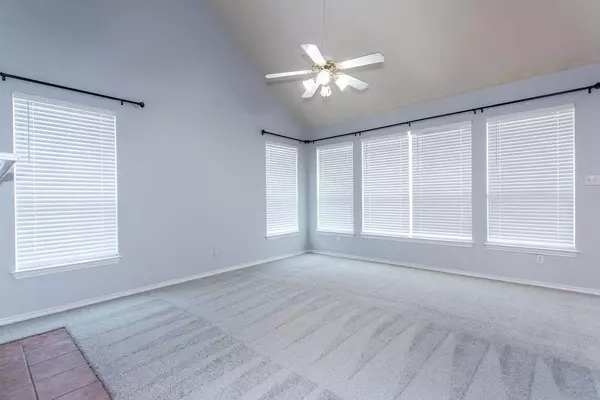$450,000
For more information regarding the value of a property, please contact us for a free consultation.
4 Beds
3 Baths
2,665 SqFt
SOLD DATE : 09/26/2024
Key Details
Property Type Single Family Home
Sub Type Single Family Residence
Listing Status Sold
Purchase Type For Sale
Square Footage 2,665 sqft
Price per Sqft $168
Subdivision Sage Creek Ph Iv
MLS Listing ID 20671789
Sold Date 09/26/24
Style Traditional
Bedrooms 4
Full Baths 2
Half Baths 1
HOA Fees $43/qua
HOA Y/N Mandatory
Year Built 2004
Annual Tax Amount $9,255
Lot Size 7,840 Sqft
Acres 0.18
Property Description
Open, light and bright home in sought after Sage Creek! Private backyard with cedar board on board fence backs to wooded area and community park and amenities! Large kitchen opens to living room with cozy fireplace and breakfast room, all sharing beautiful greenbelt view. Formal dining could be used as study or play room. Enjoy the plush new 40 oz carpet, newer paint, and faux wood blinds throughout! Vaulted ceilings with large rooms and flowing floorplan. Downstairs is the primary suite with spa-like bath and upstairs you will find three spacious bedrooms and a flexible space that can be used as game, media, or exercise room. Roomy utility room and oversized garage! Walking distance to elementary school and beautiful community clubhouse featuring junior olympic sized pool, splash pad and kiddie pool. You can also enjoy the sand volleyball, tennis-basketball court, picnic tables and more! Prime location with great shopping and restaurants just minutes away! Must see!
Location
State TX
County Collin
Community Community Pool, Greenbelt, Jogging Path/Bike Path, Playground, Sidewalks, Tennis Court(S)
Direction GPS
Rooms
Dining Room 2
Interior
Interior Features Cable TV Available, Kitchen Island, Open Floorplan, Pantry, Vaulted Ceiling(s), Walk-In Closet(s)
Heating Central, Natural Gas
Cooling Ceiling Fan(s), Central Air, Electric
Flooring Carpet, Ceramic Tile
Fireplaces Number 1
Fireplaces Type Brick, Decorative, Gas Starter
Appliance Dishwasher, Disposal, Electric Range, Gas Water Heater, Microwave, Vented Exhaust Fan
Heat Source Central, Natural Gas
Laundry Electric Dryer Hookup, Utility Room, Full Size W/D Area
Exterior
Exterior Feature Rain Gutters
Garage Spaces 2.0
Fence Fenced, Wood
Community Features Community Pool, Greenbelt, Jogging Path/Bike Path, Playground, Sidewalks, Tennis Court(s)
Utilities Available All Weather Road, Cable Available, City Sewer, City Water, Electricity Connected, Individual Gas Meter, Individual Water Meter, Sidewalk
Roof Type Composition
Total Parking Spaces 2
Garage Yes
Building
Lot Description Adjacent to Greenbelt, Few Trees, Greenbelt, Interior Lot, Landscaped, Level, Lrg. Backyard Grass, Sprinkler System, Subdivision
Story Two
Foundation Slab
Level or Stories Two
Structure Type Brick
Schools
Elementary Schools Groves
High Schools Wylie
School District Wylie Isd
Others
Ownership See Agent
Financing Conventional
Read Less Info
Want to know what your home might be worth? Contact us for a FREE valuation!

Our team is ready to help you sell your home for the highest possible price ASAP

©2024 North Texas Real Estate Information Systems.
Bought with Esther Flanagain • Vivo Realty

"My job is to find and attract mastery-based agents to the office, protect the culture, and make sure everyone is happy! "






