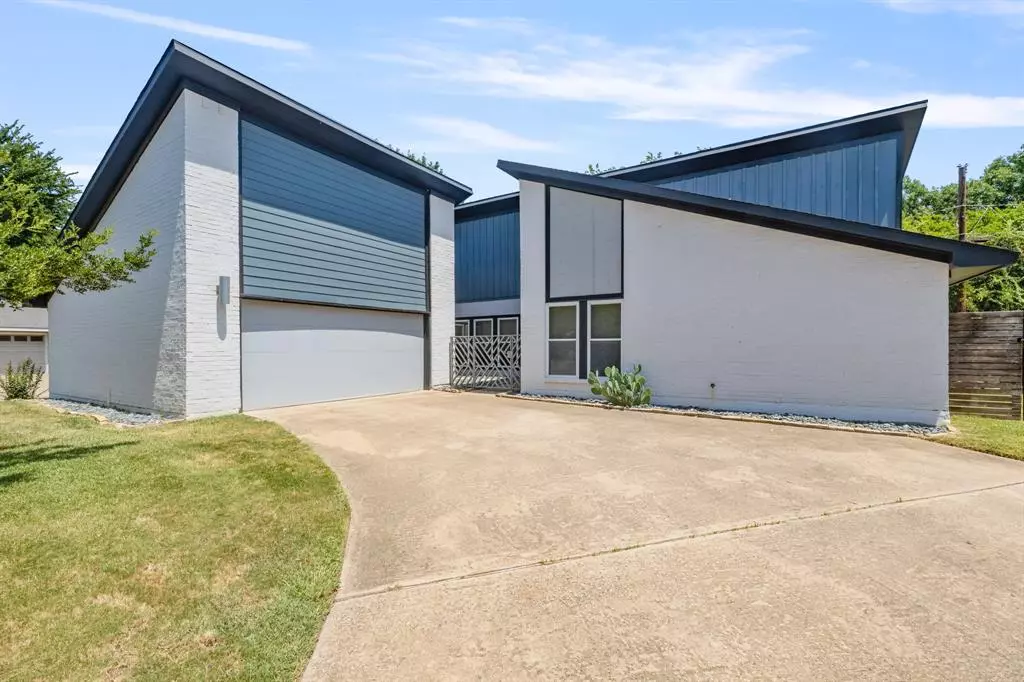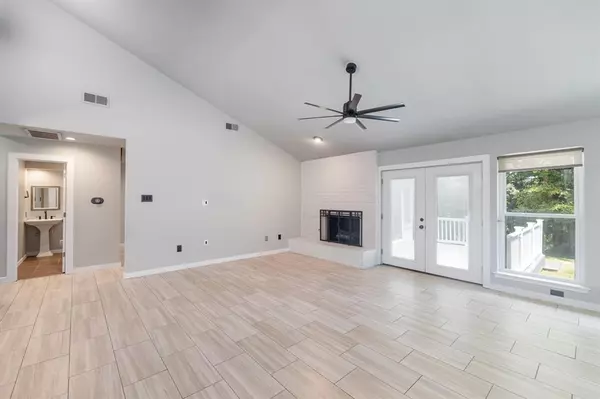$539,000
For more information regarding the value of a property, please contact us for a free consultation.
3 Beds
3 Baths
2,216 SqFt
SOLD DATE : 09/12/2024
Key Details
Property Type Single Family Home
Sub Type Single Family Residence
Listing Status Sold
Purchase Type For Sale
Square Footage 2,216 sqft
Price per Sqft $243
Subdivision Creekwood Estates Add
MLS Listing ID 20700789
Sold Date 09/12/24
Style Contemporary/Modern
Bedrooms 3
Full Baths 2
Half Baths 1
HOA Y/N None
Year Built 1979
Annual Tax Amount $9,812
Lot Size 10,802 Sqft
Acres 0.248
Property Description
UPDATED CONTEMPORARY ONE STORY HOME IN SOUGHT-AFTER GCISD. Nestled on a tree-lined street & bathed in natural light this lovely home with open floor plan features vaulted ceilings, beautiful tile flooring & light and bright color palette. Spacious kitchen with quartz counters, SS Farmers sink, custom cabinets, breakfast bar and breakfast room. Dining, kitchen and breakfast overlook your charming courtyard. Large Master Suite with spa like bath featuring two sinks, garden tub, separate shower, granite counters and skylight. Second living area could be a study, bedroom or game room. Enjoy creek views from your spa in your large back yard or relax in your serene sunroom or front courtyard. Ample storage with 2 attics. Recent updates include Electrical Panel Overhaul, Sprinkler System, and Sun Room Addition. Minutes from Historic Downtown Grapevine, Southlake Town Square and DFW Airport. Walk to Parr Park. THIS IS A ONE OF A KIND MUST SEE PROPERTY!!
Location
State TX
County Tarrant
Direction From William D. Tate, turn right on Timberline, left onto Creekwood Drive, take first left onto N Creekwood. House is on the left.
Rooms
Dining Room 2
Interior
Interior Features Cable TV Available, Chandelier, Decorative Lighting, Eat-in Kitchen, Flat Screen Wiring, High Speed Internet Available, Vaulted Ceiling(s), Walk-In Closet(s)
Heating Central, Natural Gas
Cooling Central Air, Electric
Flooring Carpet, Ceramic Tile, Wood
Fireplaces Number 1
Fireplaces Type Gas Logs, Gas Starter
Appliance Dishwasher, Disposal, Electric Cooktop, Electric Oven, Microwave, Vented Exhaust Fan
Heat Source Central, Natural Gas
Laundry Electric Dryer Hookup, In Hall, Full Size W/D Area, Washer Hookup
Exterior
Exterior Feature Courtyard, Covered Patio/Porch, Rain Gutters
Garage Spaces 2.0
Fence Wood, Wrought Iron
Utilities Available City Sewer, City Water
Waterfront Description Creek
Roof Type Composition
Total Parking Spaces 2
Garage Yes
Building
Lot Description Interior Lot, Landscaped, Lrg. Backyard Grass, Sprinkler System, Subdivision
Story One
Foundation Slab
Level or Stories One
Structure Type Brick,Fiber Cement,Siding
Schools
Elementary Schools Glenhope
Middle Schools Cross Timbers
High Schools Grapevine
School District Grapevine-Colleyville Isd
Others
Ownership See TAX
Acceptable Financing Cash, Conventional, FHA, VA Loan
Listing Terms Cash, Conventional, FHA, VA Loan
Financing Cash
Read Less Info
Want to know what your home might be worth? Contact us for a FREE valuation!

Our team is ready to help you sell your home for the highest possible price ASAP

©2025 North Texas Real Estate Information Systems.
Bought with Myriam Teller • Peak Results Realty
"My job is to find and attract mastery-based agents to the office, protect the culture, and make sure everyone is happy! "






