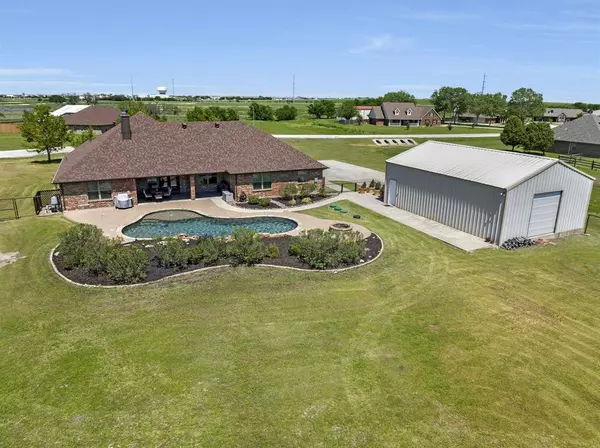$615,000
For more information regarding the value of a property, please contact us for a free consultation.
3 Beds
2 Baths
2,005 SqFt
SOLD DATE : 07/12/2024
Key Details
Property Type Single Family Home
Sub Type Single Family Residence
Listing Status Sold
Purchase Type For Sale
Square Footage 2,005 sqft
Price per Sqft $306
Subdivision Prairie Ridge Estates Add
MLS Listing ID 20586995
Sold Date 07/12/24
Bedrooms 3
Full Baths 2
HOA Y/N None
Year Built 2003
Annual Tax Amount $8,083
Lot Size 1.509 Acres
Acres 1.509
Property Description
Back on market!! Previous buyer has not been able to get their house under contract unfortunately. Beautiful home that checks all of the boxes. This little piece of paradise is on over 1 and a half acres of land and has a beautiful, sparkling pool with waterfall awaits you in time for summer. Fire pit, insulated metal shop that is 30 x 40 with electricity, including 220V, long concrete drive that offers plenty of extra parking. No HOA!! Inside features are 2 living areas, second living can also be used as a game room, office, awesome kitchen with plenty of cabinets and granite counter tops. Split bedrooms, inviting covered front and back porches. HVAC was replaced July '21 and has a transferrable warranty. New windows with transferrable warranty installed July '23. New water heater with transferrable warranty Nov '17, New blown insulation July '21, septic pumped & serviced Feb. '22, new attic ladder installed 2023 & pool deck sealed March '24. Northwest school district.
Location
State TX
County Tarrant
Direction GPS Friendly!!
Rooms
Dining Room 1
Interior
Interior Features Dry Bar, Eat-in Kitchen, Granite Counters, High Speed Internet Available, Kitchen Island, Open Floorplan, Walk-In Closet(s)
Heating Central, Electric, Fireplace(s)
Cooling Ceiling Fan(s), Central Air, Electric
Flooring Carpet, Ceramic Tile, Hardwood
Fireplaces Number 1
Fireplaces Type Brick, Double Sided, See Through Fireplace, Stone, Wood Burning
Appliance Dishwasher, Disposal, Electric Cooktop, Electric Oven, Microwave
Heat Source Central, Electric, Fireplace(s)
Laundry Electric Dryer Hookup, Utility Room, Full Size W/D Area, Washer Hookup
Exterior
Exterior Feature Storage
Garage Spaces 2.0
Fence Gate, Pipe, Wire, Wrought Iron
Pool Gunite, In Ground, Outdoor Pool, Salt Water, Water Feature, Waterfall
Utilities Available Aerobic Septic, Co-op Water
Roof Type Composition
Total Parking Spaces 2
Garage Yes
Private Pool 1
Building
Lot Description Acreage, Few Trees, Interior Lot, Lrg. Backyard Grass, Sprinkler System, Subdivision
Story One
Foundation Slab
Level or Stories One
Structure Type Brick,Stone Veneer
Schools
Elementary Schools Carl E. Schluter
Middle Schools Leo Adams
High Schools Eaton
School District Northwest Isd
Others
Restrictions Deed
Ownership Keane
Acceptable Financing Cash, Conventional, FHA, VA Loan
Listing Terms Cash, Conventional, FHA, VA Loan
Financing Conventional
Read Less Info
Want to know what your home might be worth? Contact us for a FREE valuation!

Our team is ready to help you sell your home for the highest possible price ASAP

©2025 North Texas Real Estate Information Systems.
Bought with Ricardo Mangrum • Doss Pros LLC
"My job is to find and attract mastery-based agents to the office, protect the culture, and make sure everyone is happy! "






