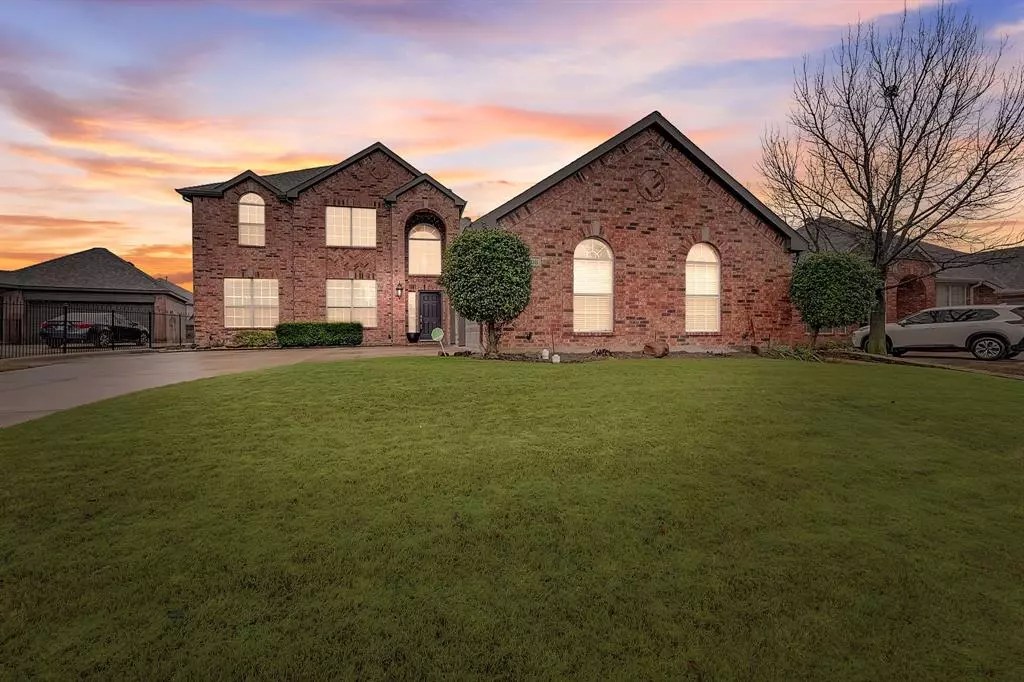$575,000
For more information regarding the value of a property, please contact us for a free consultation.
4 Beds
3 Baths
2,799 SqFt
SOLD DATE : 04/11/2024
Key Details
Property Type Single Family Home
Sub Type Single Family Residence
Listing Status Sold
Purchase Type For Sale
Square Footage 2,799 sqft
Price per Sqft $205
Subdivision Saddlebrook Estates
MLS Listing ID 20517799
Sold Date 04/11/24
Style Traditional
Bedrooms 4
Full Baths 3
HOA Fees $17/ann
HOA Y/N Mandatory
Year Built 2001
Lot Size 8,755 Sqft
Acres 0.201
Property Description
Stunning north-facing 2-story home nestled in the prestigious Saddlebrook Estates! Award Winning Keller ISD! Upon entry you are greeted by an abundance of natural light that accentuates the tasteful designer updates throughout. The fantastic functional layout seamlessly integrates spacious living areas, making every corner of this home both inviting & purposeful. The heart of the home lies in the beautiful chef's kitchen, featuring ample 42-inch cherry cabinets, stainless steel appliances, & a convenient walk-in pantry! The main floor hosts a generously sized primary retreat, offering a private sanctuary for relaxation. Additionally, a guest ensuite adds to the convenience of single-floor living! Venture upstairs to discover secondary bedrooms & a full game-media room wired for surround sound! 3 car garage! Spacious private backyard! Rachio Smart sprinkler system. Within mins, you'll find easy highway access, top-rated schools, shopping, restaurants, parks, trails & Keller Town Center!
Location
State TX
County Tarrant
Community Curbs, Sidewalks
Direction From US Hwy 121 S, Merge on to TX 114 W, Exit toward Carroll,. Merge onto E State Hwy 114, L on N Carroll, R on E Southlake, R on Keller Smithfield, L on Cumberland.
Rooms
Dining Room 2
Interior
Interior Features Cathedral Ceiling(s), Chandelier, Decorative Lighting, Double Vanity, High Speed Internet Available, Kitchen Island, Open Floorplan, Pantry, Walk-In Closet(s)
Heating Central
Cooling Central Air
Flooring Carpet, Ceramic Tile, Luxury Vinyl Plank
Fireplaces Number 1
Fireplaces Type Family Room
Appliance Dishwasher, Disposal, Electric Cooktop, Electric Oven, Microwave
Heat Source Central
Laundry Utility Room, Full Size W/D Area
Exterior
Exterior Feature Rain Gutters, Lighting
Garage Spaces 3.0
Fence Back Yard, Wood
Community Features Curbs, Sidewalks
Utilities Available Cable Available, City Sewer, City Water, Individual Water Meter
Roof Type Composition
Total Parking Spaces 3
Garage Yes
Building
Lot Description Interior Lot, Landscaped, Subdivision
Story Two
Foundation Slab
Level or Stories Two
Structure Type Brick
Schools
Elementary Schools Kellerharv
Middle Schools Keller
High Schools Keller
School District Keller Isd
Others
Ownership of record
Acceptable Financing Cash, Conventional, FHA, VA Loan
Listing Terms Cash, Conventional, FHA, VA Loan
Financing Conventional
Read Less Info
Want to know what your home might be worth? Contact us for a FREE valuation!

Our team is ready to help you sell your home for the highest possible price ASAP

©2025 North Texas Real Estate Information Systems.
Bought with Stephen Pryor • Allie Beth Allman & Assoc.
"My job is to find and attract mastery-based agents to the office, protect the culture, and make sure everyone is happy! "

