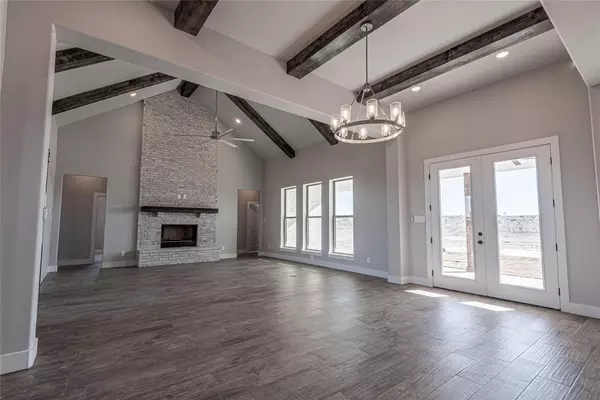$669,900
For more information regarding the value of a property, please contact us for a free consultation.
4 Beds
4 Baths
2,883 SqFt
SOLD DATE : 04/14/2023
Key Details
Property Type Single Family Home
Sub Type Single Family Residence
Listing Status Sold
Purchase Type For Sale
Square Footage 2,883 sqft
Price per Sqft $232
Subdivision Eagles Bluff Ph 1
MLS Listing ID 20239421
Sold Date 04/14/23
Style Contemporary/Modern,Modern Farmhouse
Bedrooms 4
Full Baths 3
Half Baths 1
HOA Fees $50/ann
HOA Y/N Mandatory
Year Built 2023
Lot Size 2.010 Acres
Acres 2.01
Property Description
Gorgeous Cross Custom Home in the highly sought-after Brock ISD! This exceptional open floorplan welcomes you the moment you step through the custom designed front doors. Situated above the main drive, the home affords fantastic views with an extended driveway for added privacy. The kitchen presents the family chef with a large granite island, built-in stainless steel double ovens, microwave, disposal, custom lighting, separate prep area with farmhouse sink & custom cabinetry. Walk-in pantry off the kitchen abounds with extra storage. Spacious living area with floor-to-ceiling fireplace, built-ins, and front office. This floorplan will not disappoint! Easy 30 minutes to Ft. Worth & 10 minutes to Weatherford.
Location
State TX
County Parker
Community Fishing, Gated
Direction I-20 West to Old Dennis Road. Left at the light on Old Dennis Rd. for approximately 7 miles. Enter at the 2nd gate (Main Gate) on Eagles Bluff Road. Follow around to 1073 Eagles Bluff.
Rooms
Dining Room 1
Interior
Interior Features Decorative Lighting, Eat-in Kitchen, Granite Counters, High Speed Internet Available, Kitchen Island, Open Floorplan, Pantry, Vaulted Ceiling(s), Walk-In Closet(s)
Heating Central, Electric, Fireplace(s), Heat Pump
Cooling Ceiling Fan(s), Central Air, Electric, Heat Pump
Flooring Carpet, Ceramic Tile
Fireplaces Number 1
Fireplaces Type Brick, Decorative, Living Room, Wood Burning
Appliance Dishwasher, Disposal, Gas Cooktop, Microwave, Double Oven, Vented Exhaust Fan
Heat Source Central, Electric, Fireplace(s), Heat Pump
Laundry Electric Dryer Hookup, Utility Room, Full Size W/D Area, Washer Hookup
Exterior
Exterior Feature Covered Patio/Porch
Garage Spaces 3.0
Carport Spaces 3
Fence None
Community Features Fishing, Gated
Utilities Available Aerobic Septic, All Weather Road, Cable Available, Community Mailbox, Electricity Connected, Outside City Limits, Private Road, Private Sewer, Underground Utilities, Well
Roof Type Composition,Metal
Garage Yes
Building
Lot Description Acreage, Cleared, Few Trees, Interior Lot, Landscaped, Sprinkler System, Subdivision
Story One
Foundation Slab
Structure Type Brick,Fiber Cement
Schools
Elementary Schools Brock
School District Brock Isd
Others
Restrictions Deed,Easement(s)
Ownership Cross Custom Homes, LLC.
Acceptable Financing Cash, Conventional
Listing Terms Cash, Conventional
Financing Conventional
Special Listing Condition Aerial Photo, Deed Restrictions
Read Less Info
Want to know what your home might be worth? Contact us for a FREE valuation!

Our team is ready to help you sell your home for the highest possible price ASAP

©2024 North Texas Real Estate Information Systems.
Bought with Ashley Beane • Allie Beth Allman & Assoc.
"My job is to find and attract mastery-based agents to the office, protect the culture, and make sure everyone is happy! "






