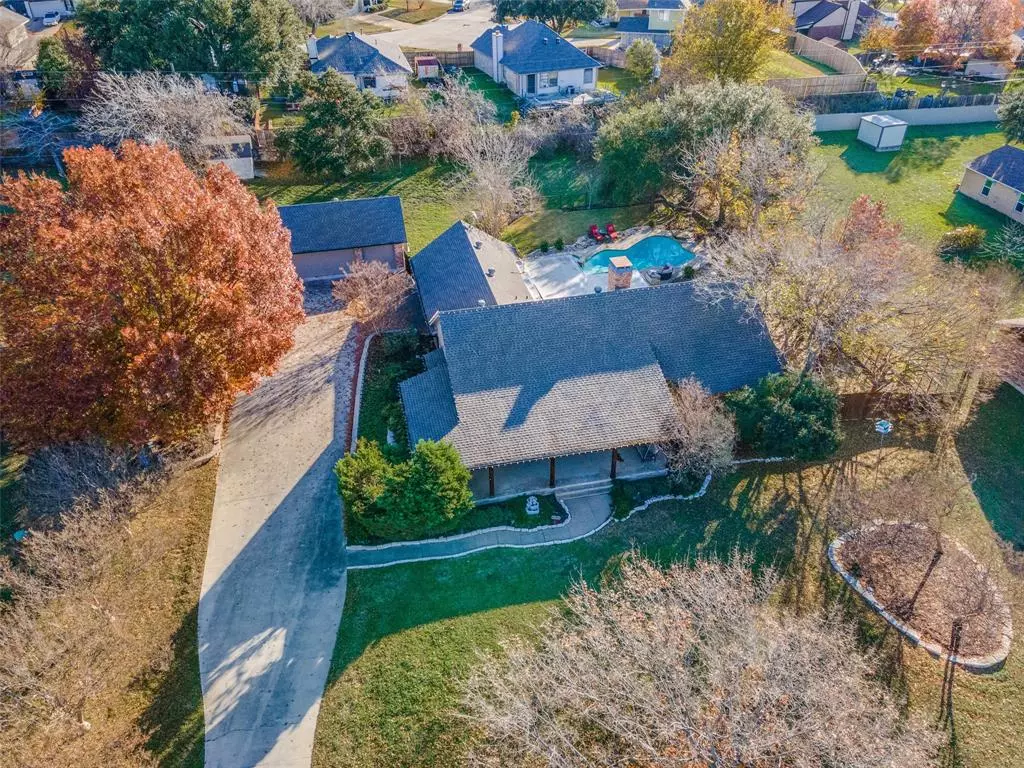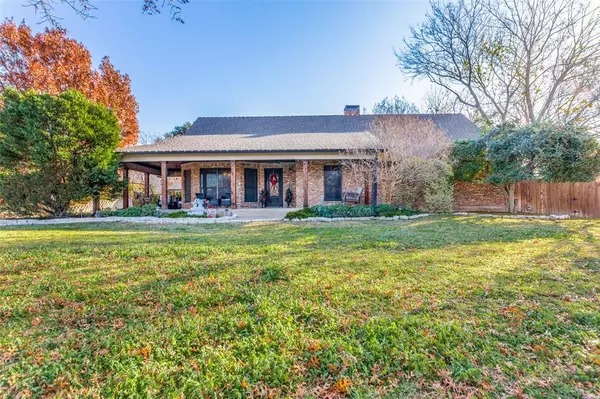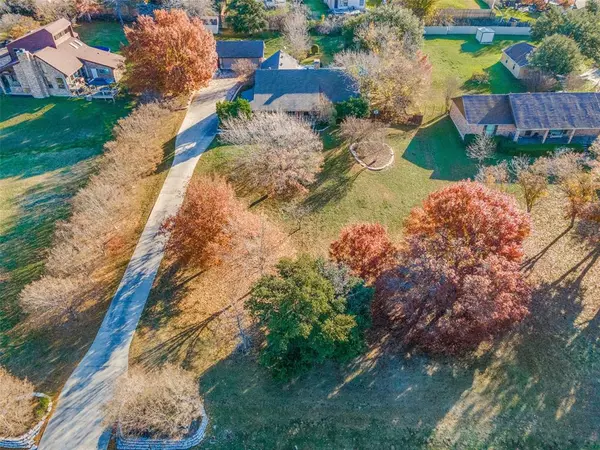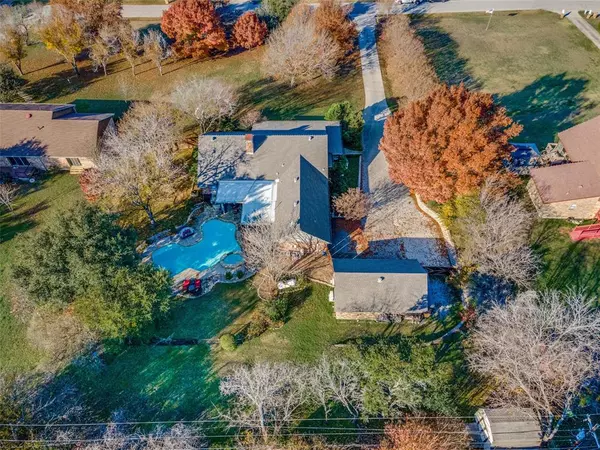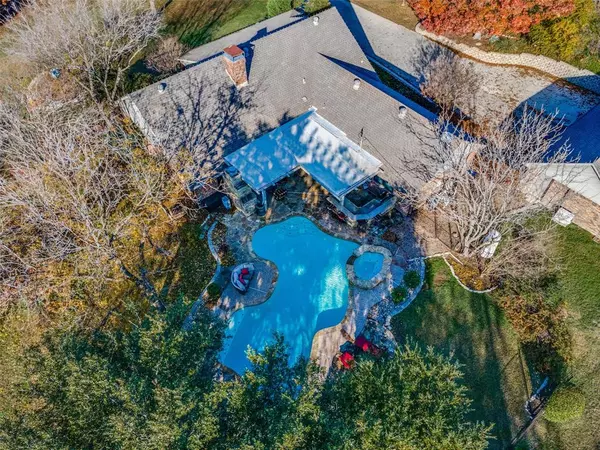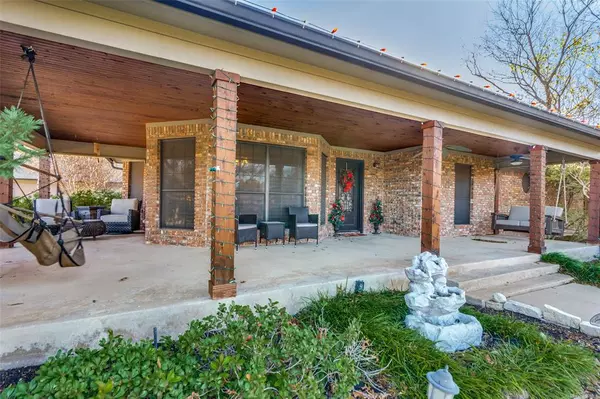3 Beds
3 Baths
2,646 SqFt
3 Beds
3 Baths
2,646 SqFt
Key Details
Property Type Single Family Home
Sub Type Single Family Residence
Listing Status Active
Purchase Type For Sale
Square Footage 2,646 sqft
Price per Sqft $226
Subdivision Tejas Trails Add
MLS Listing ID 20800553
Style Traditional
Bedrooms 3
Full Baths 3
HOA Y/N None
Year Built 1986
Lot Size 1.094 Acres
Acres 1.094
Property Description
Location
State TX
County Tarrant
Direction From 820 exit Clifford, go west to turn right on Paint Pony Trail, the home is 0.3 mi ahead on the right.
Rooms
Dining Room 2
Interior
Interior Features Cable TV Available, Decorative Lighting, Flat Screen Wiring, High Speed Internet Available, Sound System Wiring, Wainscoting
Heating Central, Electric
Cooling Central Air, Electric
Flooring Engineered Wood, Tile
Fireplaces Number 3
Fireplaces Type Brick, Stone, Wood Burning
Appliance Dishwasher, Disposal, Electric Range, Microwave, Convection Oven, Vented Exhaust Fan
Heat Source Central, Electric
Laundry Electric Dryer Hookup, Full Size W/D Area, Washer Hookup
Exterior
Exterior Feature Covered Patio/Porch, Garden(s), Rain Gutters, Lighting, Outdoor Grill, Outdoor Kitchen, Outdoor Living Center, RV/Boat Parking, Storage
Garage Spaces 3.0
Fence Metal, Wood
Pool Diving Board, Fenced, Gunite, Heated, In Ground, Pool Sweep, Pool/Spa Combo, Salt Water, Water Feature
Utilities Available Asphalt, City Water, Concrete, Curbs, Propane, Septic
Roof Type Composition
Total Parking Spaces 3
Garage Yes
Private Pool 1
Building
Lot Description Acreage, Few Trees, Landscaped, Lrg. Backyard Grass, Sprinkler System
Story One
Foundation Slab
Level or Stories One
Structure Type Brick,Other
Schools
Elementary Schools Bluehaze
Middle Schools Brewer
High Schools Brewer
School District White Settlement Isd
Others
Ownership of Record
Acceptable Financing Cash, Conventional, VA Loan
Listing Terms Cash, Conventional, VA Loan
Special Listing Condition Aerial Photo, Survey Available

"My job is to find and attract mastery-based agents to the office, protect the culture, and make sure everyone is happy! "

