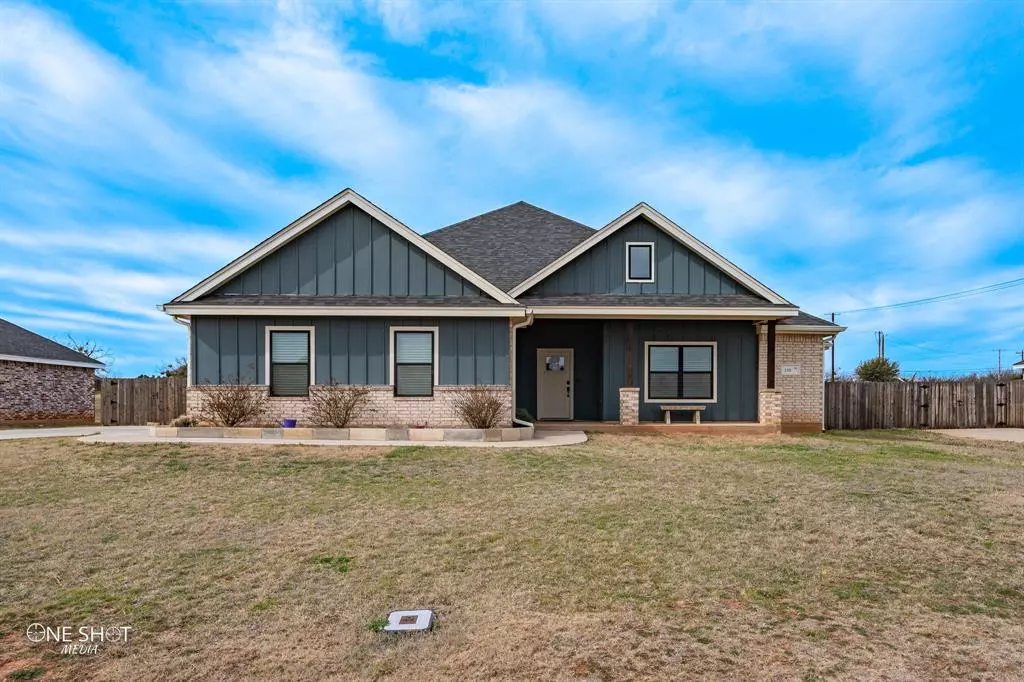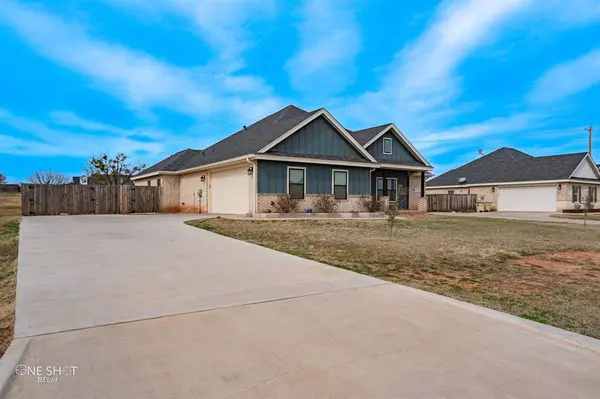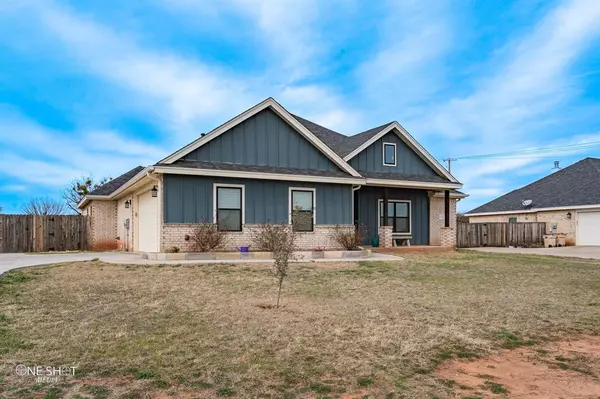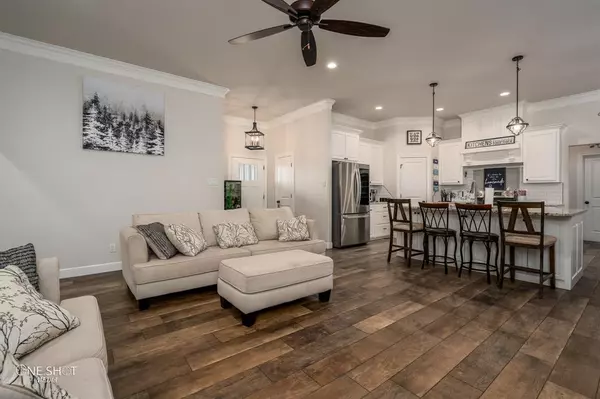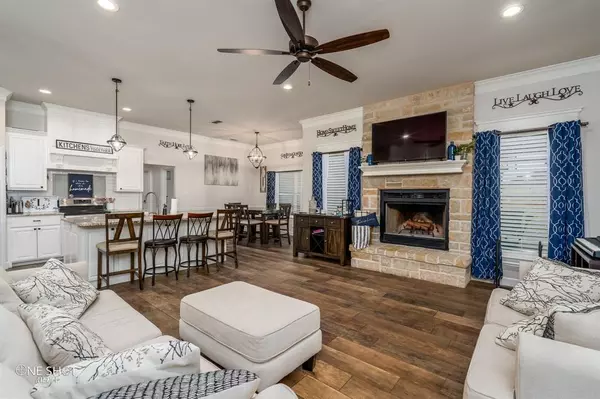
4 Beds
2 Baths
1,983 SqFt
4 Beds
2 Baths
1,983 SqFt
Key Details
Property Type Single Family Home
Sub Type Single Family Residence
Listing Status Active
Purchase Type For Sale
Square Footage 1,983 sqft
Price per Sqft $211
Subdivision Newhouse Farms Sec 1
MLS Listing ID 20798042
Bedrooms 4
Full Baths 2
HOA Y/N None
Year Built 2019
Annual Tax Amount $4,992
Lot Size 0.740 Acres
Acres 0.74
Property Description
Step through the front door into a spacious living area filled with natural light, ideal for both relaxing and entertaining. The well-appointed kitchen is a chef's dream, featuring sleek countertops, abundant cabinetry, and modern appliances that make cooking a joy. Adjacent to the kitchen, there's plenty of space for dining and gathering with loved ones.
The primary suite serves as a serene retreat, boasting a generously sized bedroom, a walk-in closet, and a luxurious en-suite bathroom with dual sinks, a soaking tub, and a separate shower. Three additional bedrooms offer versatility, whether you need extra space for family, guests, or a home office.
Step outside to your private backyard oasis, where a covered patio provides the perfect spot for entertaining, dining al fresco, or simply unwinding after a long day. This home is nestled in the highly sought-after Newhouse Farms subdivision, known for its excellent schools, community amenities, and convenient location close to shopping, dining, and entertainment.
Whether you're looking for comfort, style, or a family-friendly neighborhood, this home has it all. It's more than a house—it's the perfect place to call home!
Location
State TX
County Taylor
Direction Heah southwest on Buffalo Gap Rd Turn right onto FM707 N Beltway S Continue to follow FM707 N Turn left onto Newhouse Dr Destination will be on the right 110 Newhouse Dr Abilene, TX 79606
Rooms
Dining Room 1
Interior
Interior Features Cable TV Available, Decorative Lighting
Heating Electric
Cooling Electric
Flooring Carpet, Tile
Fireplaces Number 1
Fireplaces Type Wood Burning
Appliance Dishwasher, Microwave
Heat Source Electric
Exterior
Garage Spaces 2.0
Fence Back Yard, Wood
Utilities Available City Water, Septic
Roof Type Shingle
Total Parking Spaces 2
Garage Yes
Building
Story One
Foundation Slab
Level or Stories One
Structure Type Brick,Siding
Schools
Elementary Schools Wylie West
High Schools Wylie
School District Wylie Isd, Taylor Co.
Others
Ownership Lara
Acceptable Financing Cash, Conventional, FHA, VA Loan
Listing Terms Cash, Conventional, FHA, VA Loan


"My job is to find and attract mastery-based agents to the office, protect the culture, and make sure everyone is happy! "

