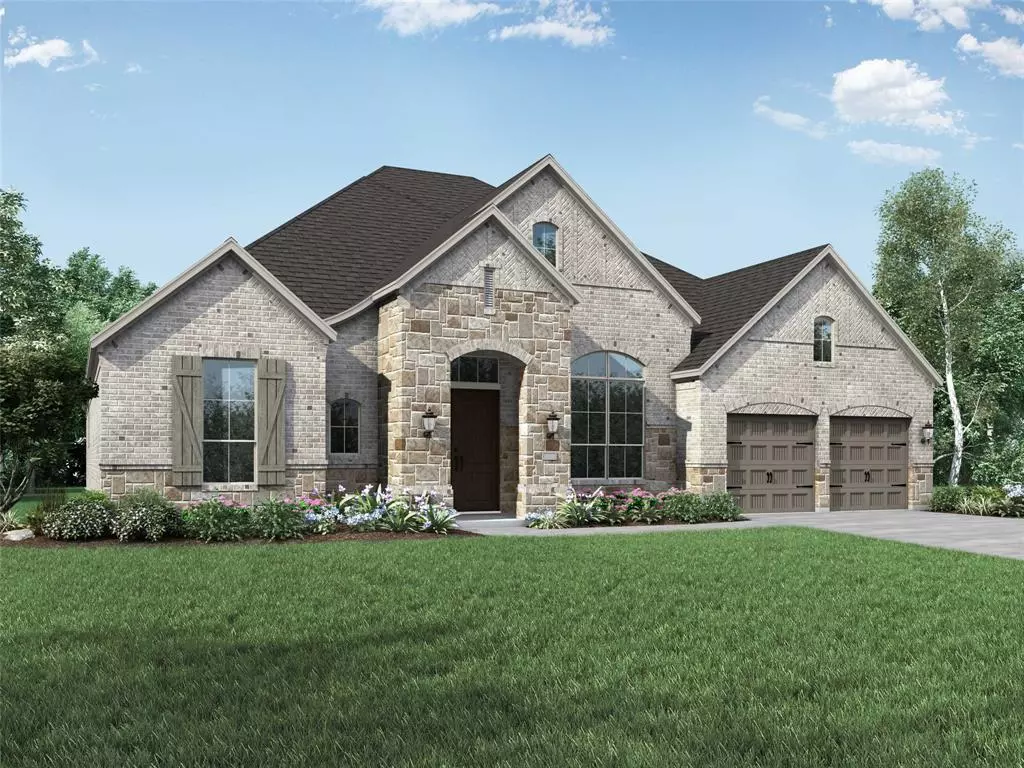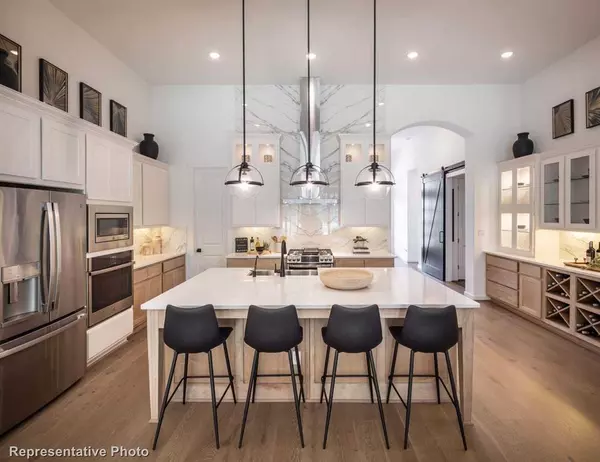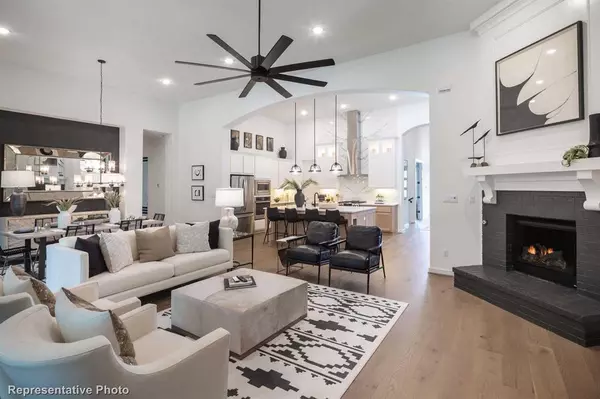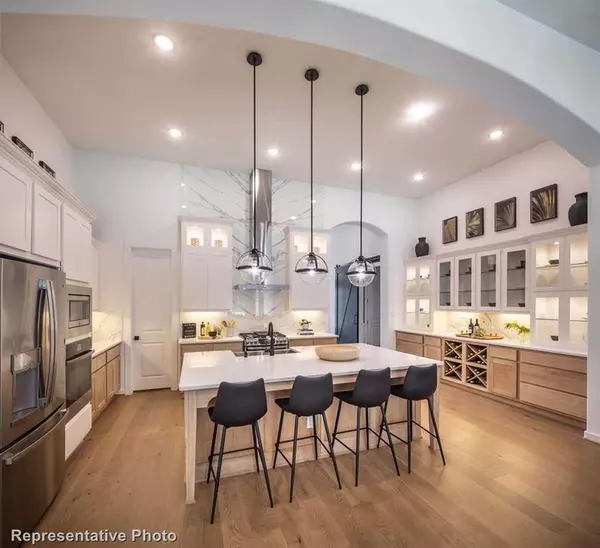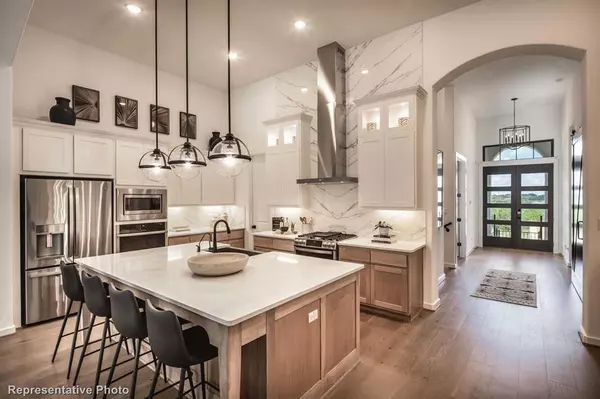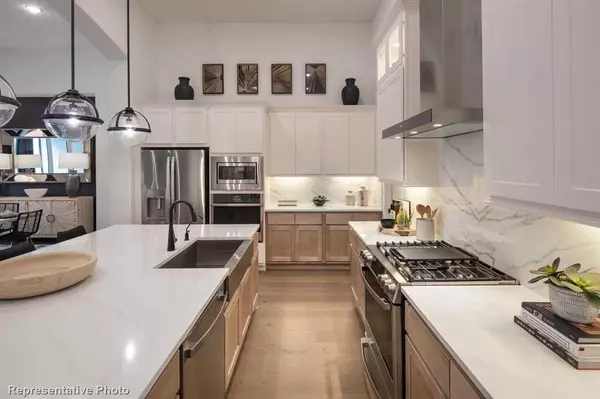
4 Beds
5 Baths
3,104 SqFt
4 Beds
5 Baths
3,104 SqFt
Key Details
Property Type Single Family Home
Sub Type Single Family Residence
Listing Status Active
Purchase Type For Sale
Square Footage 3,104 sqft
Price per Sqft $288
Subdivision Sandbrock Ranch: 70Ft. Lots
MLS Listing ID 20796988
Style Traditional
Bedrooms 4
Full Baths 4
Half Baths 1
HOA Fees $231/qua
HOA Y/N Mandatory
Year Built 2024
Lot Size 8,450 Sqft
Acres 0.194
Property Description
Location
State TX
County Denton
Community Club House, Greenbelt, Jogging Path/Bike Path, Park, Perimeter Fencing, Playground, Other
Direction From Dallas North Tollway. Going North on DNT, exit Hwy. 380, and turn left . Go approx. 4.5 miles to FM 1385 and turn right . Left on Sandbrock Parkway (off 1385) . Take circle around to Aubrey Parkway go straight to Sandbrock Drive. Model on the right 1721 Sandbrock Dr
Rooms
Dining Room 1
Interior
Interior Features Decorative Lighting, Kitchen Island, Pantry, Walk-In Closet(s)
Heating Central, Fireplace(s)
Cooling Central Air
Flooring Carpet, Ceramic Tile
Fireplaces Number 1
Fireplaces Type Gas
Appliance Dishwasher, Disposal
Heat Source Central, Fireplace(s)
Exterior
Garage Spaces 3.0
Fence Wood
Community Features Club House, Greenbelt, Jogging Path/Bike Path, Park, Perimeter Fencing, Playground, Other
Utilities Available Community Mailbox, Individual Gas Meter, Individual Water Meter, MUD Sewer, MUD Water, Outside City Limits, Sidewalk
Roof Type Composition
Total Parking Spaces 3
Garage Yes
Building
Story One
Foundation Slab
Level or Stories One
Structure Type Brick
Schools
Elementary Schools Sandbrock Ranch
Middle Schools Pat Hagan Cheek
High Schools Ray Braswell
School District Denton Isd
Others
Ownership Highland Homes


"My job is to find and attract mastery-based agents to the office, protect the culture, and make sure everyone is happy! "

