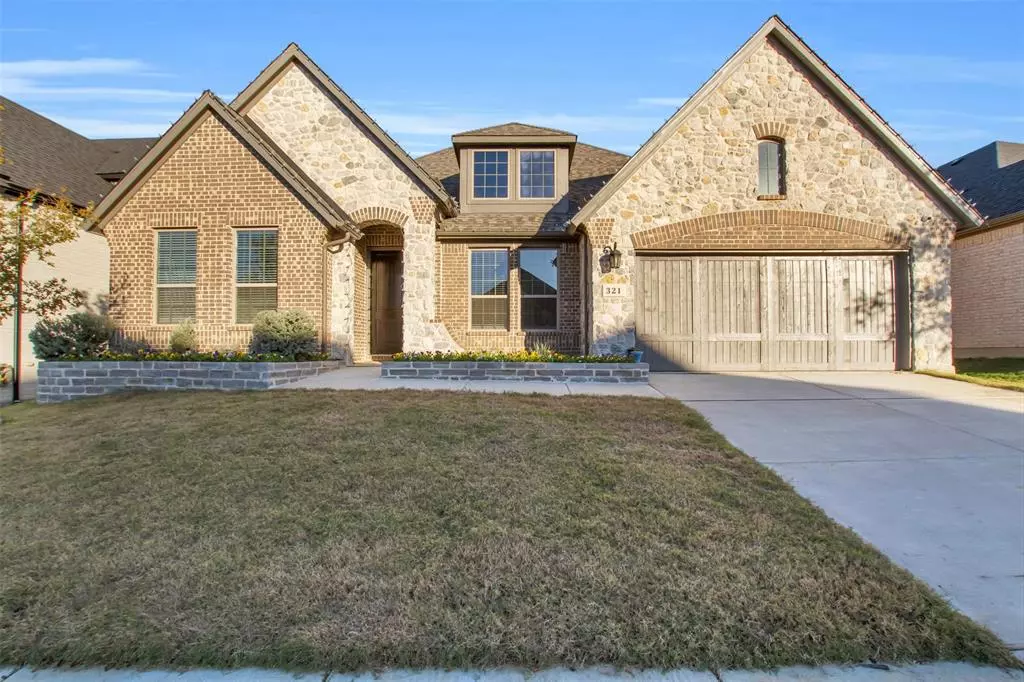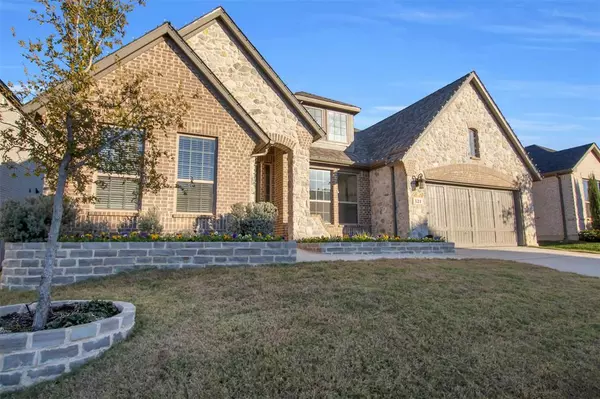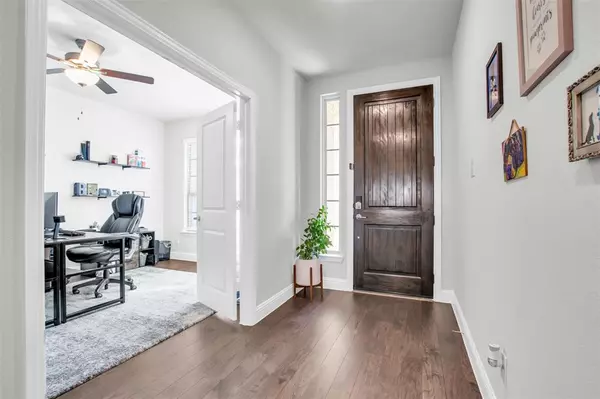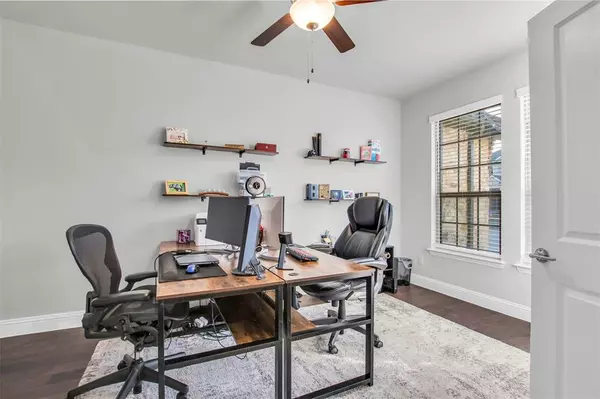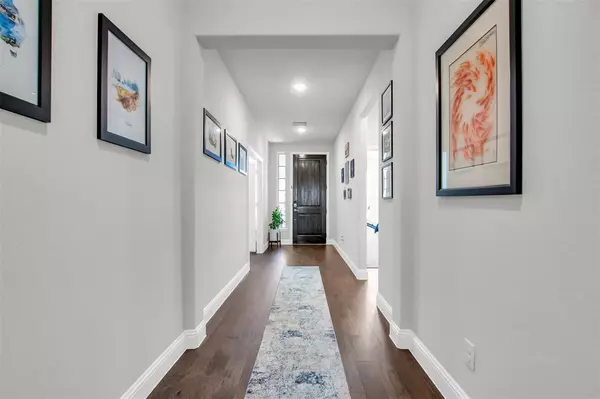4 Beds
3 Baths
3,089 SqFt
4 Beds
3 Baths
3,089 SqFt
Key Details
Property Type Single Family Home
Sub Type Single Family Residence
Listing Status Active
Purchase Type For Sale
Square Footage 3,089 sqft
Price per Sqft $195
Subdivision South Oak Ph 1
MLS Listing ID 20782758
Bedrooms 4
Full Baths 3
HOA Fees $1,250/ann
HOA Y/N Mandatory
Year Built 2021
Annual Tax Amount $10,614
Lot Size 7,187 Sqft
Acres 0.165
Property Description
This beautifully designed, spacious 4-bedroom, 3-bathroom home offers everything you need and more! Perfect for multi-generational living, the layout features separate wings for added privacy, including a dedicated in-law suite—ideal for guests or extended family. The front of the home also boasts a large office space, perfect for remote work.
The heart of the home is the expansive great room and open-concept kitchen, where sleek quartz countertops, a large island, and abundant storage make it ideal for entertaining. A flexible space adjacent to the kitchen can serve as a game room, second office, or additional living area. Enjoy formal meals in the elegant dining room, complete with a built-in buffet and wine fridge.
With soaring 12-foot ceilings and a grand atmosphere in the living room, this home is truly designed for family gatherings. The right wing hosts 2 spacious guest bedrooms with a shared bath, while the luxurious left-wing primary retreat offers a large en-suite bathroom and walk-in closet.
Additional highlights include a generously sized utility room, a 3-car tandem garage with epoxy flooring and built-in storage, and a large covered patio for outdoor relaxation and entertaining.
What makes this home even more special? It's one of the few over 3,000 sqft, 1-story homes with a 3-car garage in this price range, and it's eligible for Frisco ISD open enrollment—a rare opportunity to live in one of the area's top-rated school districts.
Homes like this don't last long in today's market—schedule your tour now before it's gone!
Location
State TX
County Denton
Community Club House, Community Pool, Jogging Path/Bike Path, Lake, Park, Pool, Sidewalks
Direction From 35 E take Swisher Exit, Take a right and go past the Lewisville Lake Toll Bridge, continue on W El Dorado Pkwy and take a left on S Oak Dr then a left on Savannah ln.
Rooms
Dining Room 1
Interior
Interior Features Cable TV Available, Double Vanity, In-Law Suite Floorplan, Kitchen Island, Open Floorplan, Pantry, Vaulted Ceiling(s), Second Primary Bedroom
Heating Central
Cooling Electric
Flooring Hardwood
Appliance Gas Cooktop, Vented Exhaust Fan
Heat Source Central
Laundry Electric Dryer Hookup, Gas Dryer Hookup, Utility Room
Exterior
Exterior Feature Covered Patio/Porch
Garage Spaces 3.0
Fence Privacy
Community Features Club House, Community Pool, Jogging Path/Bike Path, Lake, Park, Pool, Sidewalks
Utilities Available Asphalt, Cable Available, City Sewer, City Water, Curbs, Electricity Connected, Individual Gas Meter, Individual Water Meter, Phone Available, Sidewalk, Underground Utilities
Roof Type Composition,Shingle
Total Parking Spaces 3
Garage Yes
Building
Lot Description Interior Lot, Landscaped, Level
Story One
Foundation Slab
Level or Stories One
Structure Type Brick,Rock/Stone
Schools
Elementary Schools Oak Point
Middle Schools Jerry Walker
High Schools Little Elm
School District Little Elm Isd
Others
Restrictions Other
Ownership Hutchinson
Acceptable Financing Cash, Conventional, FHA, VA Loan
Listing Terms Cash, Conventional, FHA, VA Loan
Special Listing Condition Aerial Photo

"My job is to find and attract mastery-based agents to the office, protect the culture, and make sure everyone is happy! "

