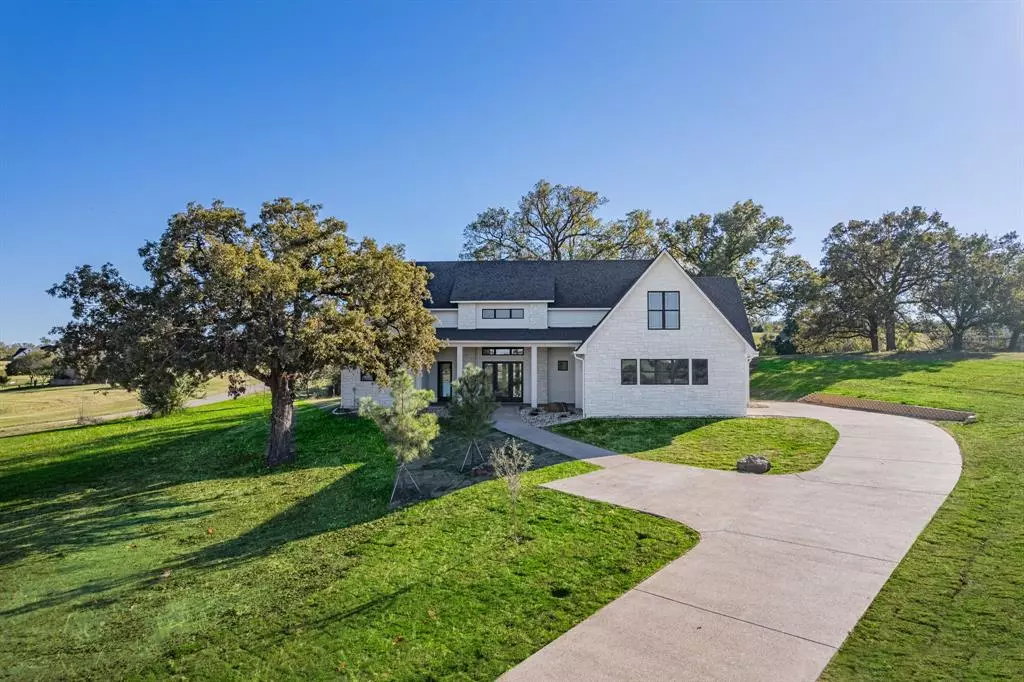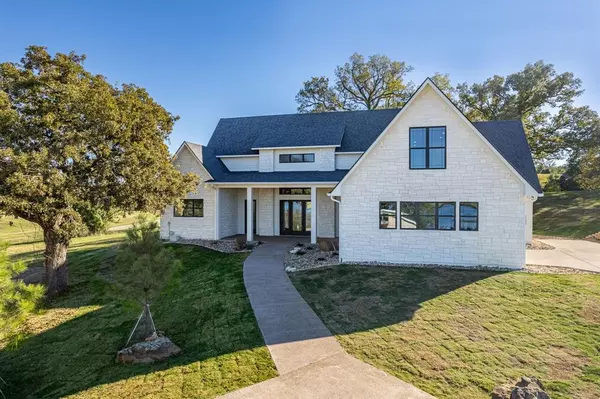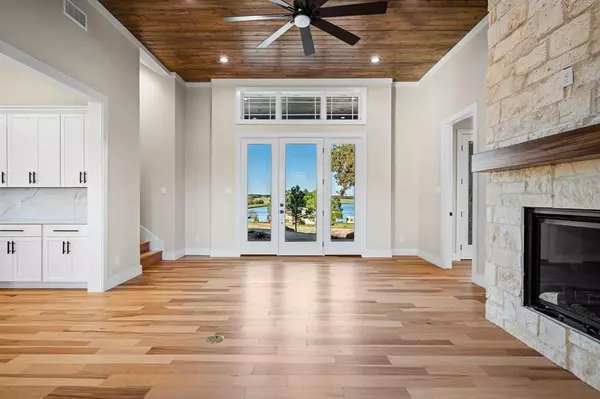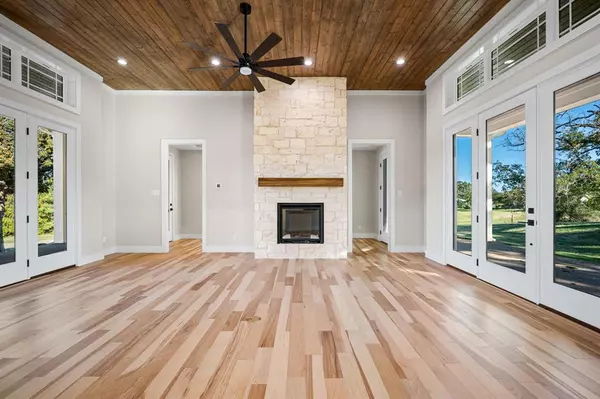4 Beds
3 Baths
2,552 SqFt
4 Beds
3 Baths
2,552 SqFt
Key Details
Property Type Single Family Home
Sub Type Single Family Residence
Listing Status Active
Purchase Type For Sale
Square Footage 2,552 sqft
Price per Sqft $352
Subdivision Waters Edge Ranch Ph 2
MLS Listing ID 20781140
Style Modern Farmhouse
Bedrooms 4
Full Baths 3
HOA Fees $1,195/ann
HOA Y/N Mandatory
Year Built 2024
Annual Tax Amount $664
Lot Size 1.109 Acres
Acres 1.109
Property Description
Location
State TX
County Henderson
Community Boat Ramp, Community Dock, Community Pool, Fishing, Gated, Greenbelt, Horse Facilities, Lake, Marina, Pool
Direction Please use GPS coordinates: 32.23388, -95.87857
Rooms
Dining Room 2
Interior
Interior Features Built-in Features, Cathedral Ceiling(s), Eat-in Kitchen, Granite Counters, High Speed Internet Available, Kitchen Island, Natural Woodwork, Open Floorplan, Pantry, Vaulted Ceiling(s), Walk-In Closet(s)
Heating Central, Electric
Cooling Central Air, Electric
Flooring Ceramic Tile, Engineered Wood
Fireplaces Number 1
Fireplaces Type Gas Logs
Equipment Other
Appliance Dishwasher, Disposal, Gas Cooktop, Gas Oven, Gas Water Heater, Tankless Water Heater, Vented Exhaust Fan
Heat Source Central, Electric
Laundry Full Size W/D Area
Exterior
Exterior Feature Rain Gutters
Garage Spaces 2.0
Community Features Boat Ramp, Community Dock, Community Pool, Fishing, Gated, Greenbelt, Horse Facilities, Lake, Marina, Pool
Utilities Available Aerobic Septic, Co-op Water
Roof Type Composition
Total Parking Spaces 2
Garage Yes
Building
Lot Description Cleared, Few Trees, Interior Lot, Oak, Rolling Slope, Subdivision, Water/Lake View
Story Two
Foundation Slab
Level or Stories Two
Structure Type Fiber Cement,Stone Veneer
Schools
Elementary Schools South Athens
Middle Schools Athens
High Schools Athens
School District Athens Isd
Others
Restrictions Other
Ownership Shaw
Acceptable Financing 1031 Exchange, Cash, Conventional
Listing Terms 1031 Exchange, Cash, Conventional
Special Listing Condition Aerial Photo

"My job is to find and attract mastery-based agents to the office, protect the culture, and make sure everyone is happy! "






