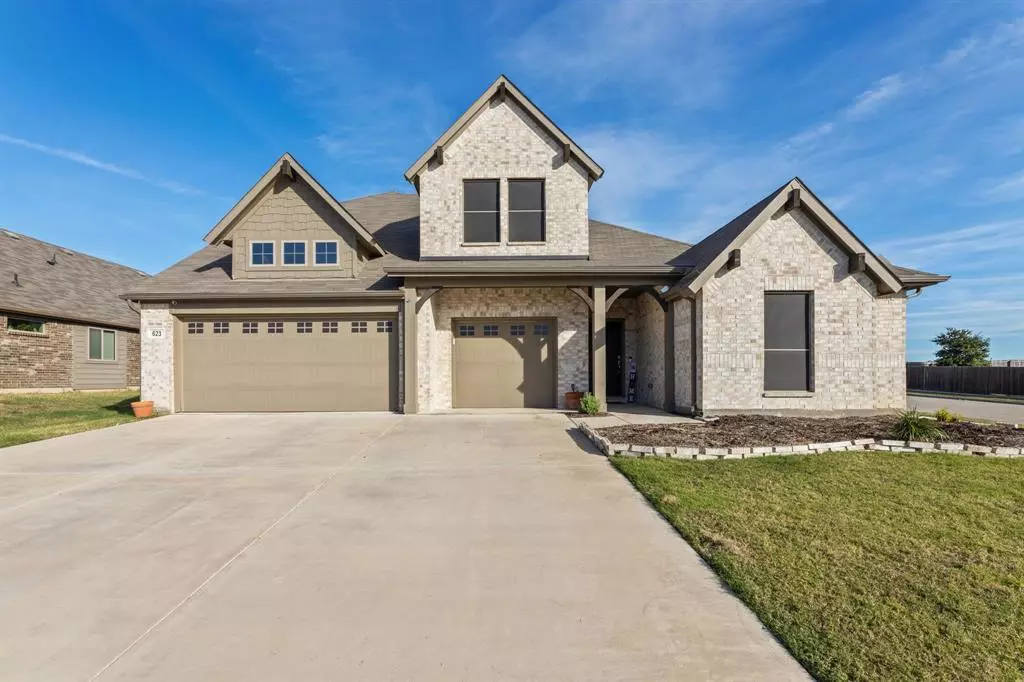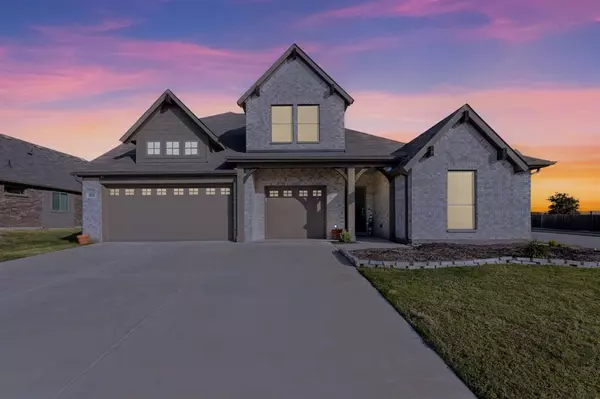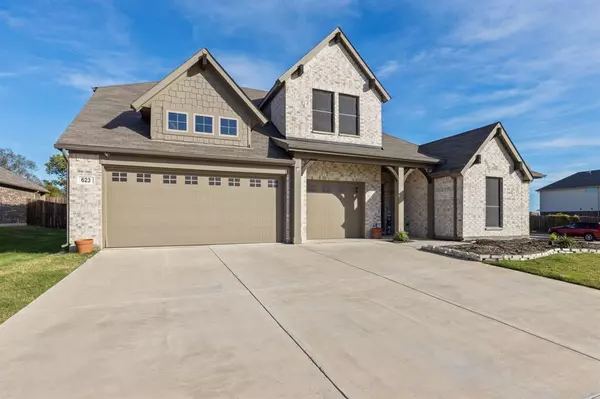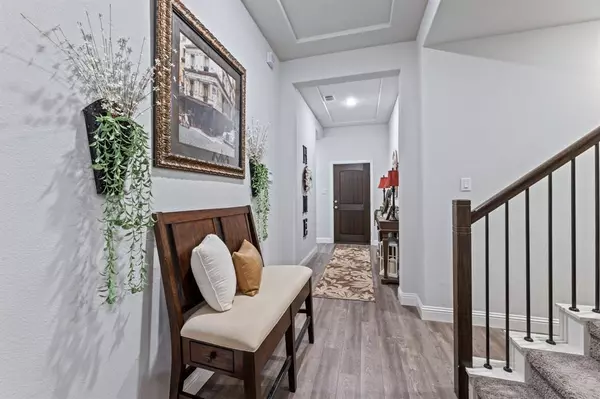3 Beds
3 Baths
2,723 SqFt
3 Beds
3 Baths
2,723 SqFt
Key Details
Property Type Single Family Home
Sub Type Single Family Residence
Listing Status Active
Purchase Type For Sale
Square Footage 2,723 sqft
Price per Sqft $211
Subdivision Woodridge Estates Ph
MLS Listing ID 20774581
Style Traditional
Bedrooms 3
Full Baths 3
HOA Fees $400/ann
HOA Y/N Mandatory
Year Built 2021
Annual Tax Amount $10,754
Lot Size 0.304 Acres
Acres 0.304
Property Description
Location
State TX
County Denton
Community Community Pool, Curbs, Playground, Sidewalks
Direction Head east on US-380, Turn right into Farm to Market Rd 720 E, Turn left onto Shahan Prairie Rd, Turn right onto Woodridge Drive. The property will be down on the left.
Rooms
Dining Room 2
Interior
Interior Features Cable TV Available, Decorative Lighting, Eat-in Kitchen, High Speed Internet Available, Kitchen Island, Loft, Open Floorplan, Pantry, Walk-In Closet(s)
Heating Central
Cooling Ceiling Fan(s), Central Air
Flooring Carpet, Ceramic Tile
Appliance Dishwasher, Disposal, Vented Exhaust Fan
Heat Source Central
Laundry In Hall, Full Size W/D Area, On Site
Exterior
Exterior Feature Covered Patio/Porch, Rain Gutters, Lighting, Private Entrance, Private Yard
Garage Spaces 3.0
Fence Fenced
Community Features Community Pool, Curbs, Playground, Sidewalks
Utilities Available Cable Available, City Sewer, Curbs, Electricity Available, MUD Water, Sidewalk
Total Parking Spaces 3
Garage Yes
Building
Lot Description Corner Lot, Landscaped
Story Two
Foundation Slab
Level or Stories Two
Structure Type Brick
Schools
Elementary Schools Oak Point
Middle Schools Jerry Walker
High Schools Little Elm
School District Little Elm Isd
Others
Ownership See Agent
Acceptable Financing Cash, Conventional, FHA, FHA Assumable, VA Loan
Listing Terms Cash, Conventional, FHA, FHA Assumable, VA Loan

"My job is to find and attract mastery-based agents to the office, protect the culture, and make sure everyone is happy! "






