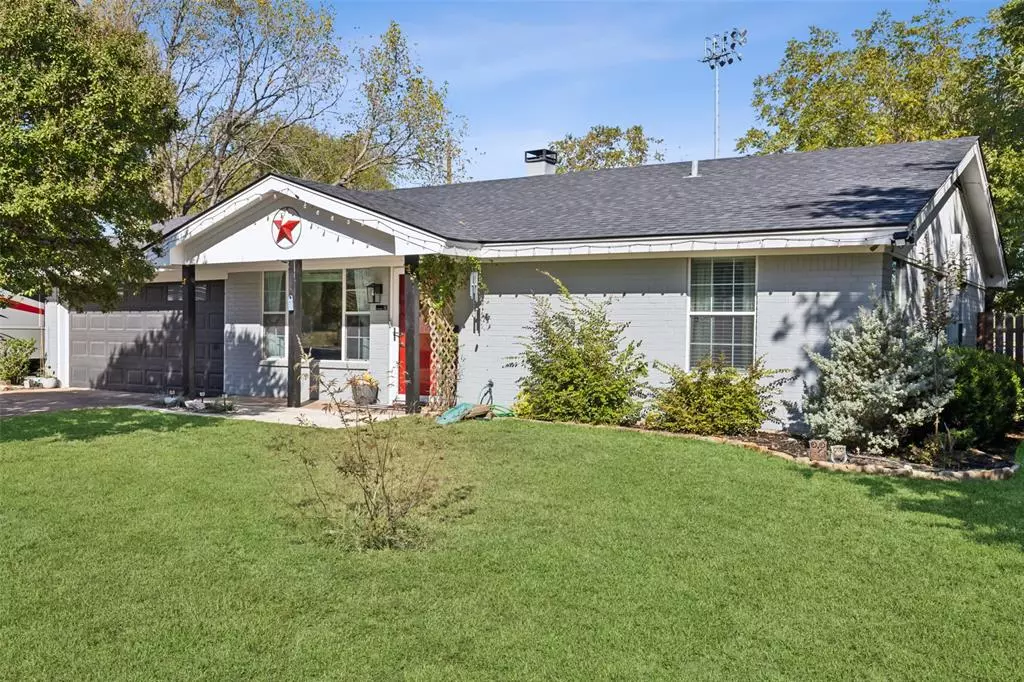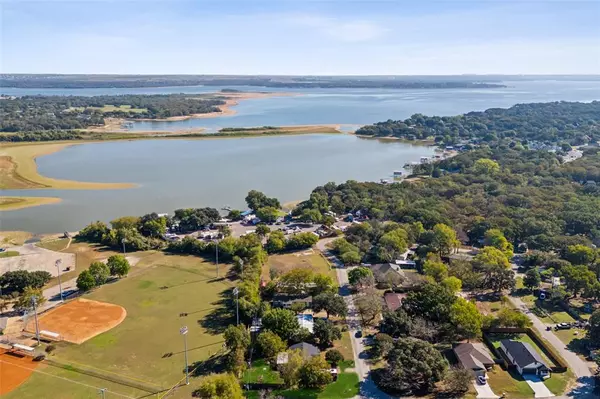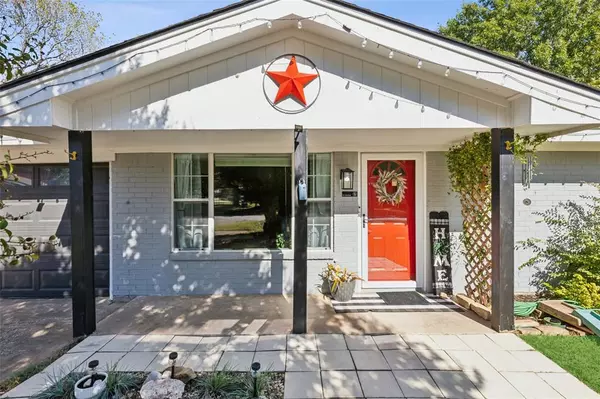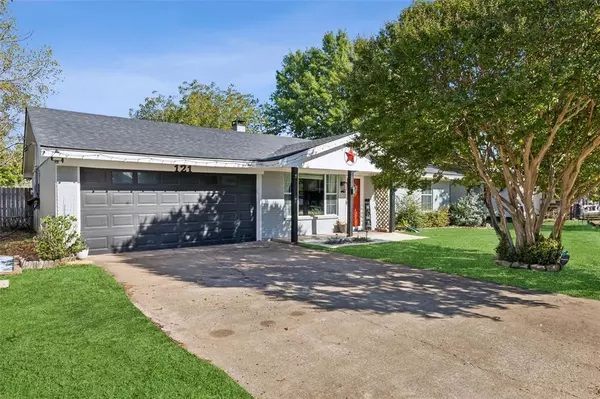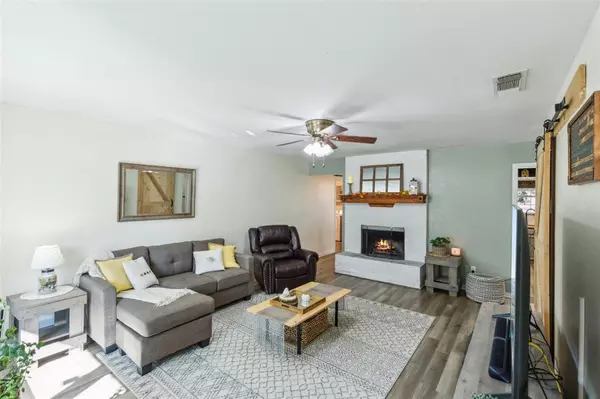3 Beds
1 Bath
1,329 SqFt
3 Beds
1 Bath
1,329 SqFt
Key Details
Property Type Single Family Home
Sub Type Single Family Residence
Listing Status Active Option Contract
Purchase Type For Sale
Square Footage 1,329 sqft
Price per Sqft $187
MLS Listing ID 20770011
Style Traditional
Bedrooms 3
Full Baths 1
HOA Y/N None
Year Built 1976
Annual Tax Amount $6,143
Lot Size 0.277 Acres
Acres 0.277
Property Description
Location
State TX
County Tarrant
Direction From 199, Head east on Dunaway Ln toward Woodard Ln Turn left on Kimbrough Rd Turn left on Sportsman Park Rd Continue straight to stay on Sportsman Park Rd Sportsman Park Rd turns slightly left and becomes Dwight Dr The destination will be on the Right.
Rooms
Dining Room 1
Interior
Interior Features High Speed Internet Available, Open Floorplan
Heating Central, Electric, Fireplace(s), Heat Pump
Cooling Ceiling Fan(s), Central Air, Electric, Heat Pump
Flooring Carpet, Ceramic Tile, Laminate
Appliance Dishwasher, Disposal, Electric Cooktop, Electric Oven, Microwave
Heat Source Central, Electric, Fireplace(s), Heat Pump
Laundry Electric Dryer Hookup, Full Size W/D Area, Washer Hookup
Exterior
Exterior Feature Covered Patio/Porch, Fire Pit, Garden(s), RV Hookup, RV/Boat Parking
Garage Spaces 2.0
Fence Back Yard, Chain Link
Utilities Available Cable Available, City Sewer, City Water, Co-op Electric, Electricity Available, Electricity Connected, Individual Water Meter, Underground Utilities
Roof Type Composition
Total Parking Spaces 2
Garage Yes
Building
Lot Description Corner Lot, Few Trees, Interior Lot, Landscaped, Level, Lrg. Backyard Grass, Park View, Subdivision, Water/Lake View
Story One
Foundation Slab
Level or Stories One
Structure Type Brick
Schools
Elementary Schools Walnut Creek
High Schools Azle
School District Azle Isd
Others
Restrictions No Known Restriction(s),Unknown Encumbrance(s),None
Ownership On File
Acceptable Financing Cash, Conventional, FHA, VA Loan
Listing Terms Cash, Conventional, FHA, VA Loan

"My job is to find and attract mastery-based agents to the office, protect the culture, and make sure everyone is happy! "

