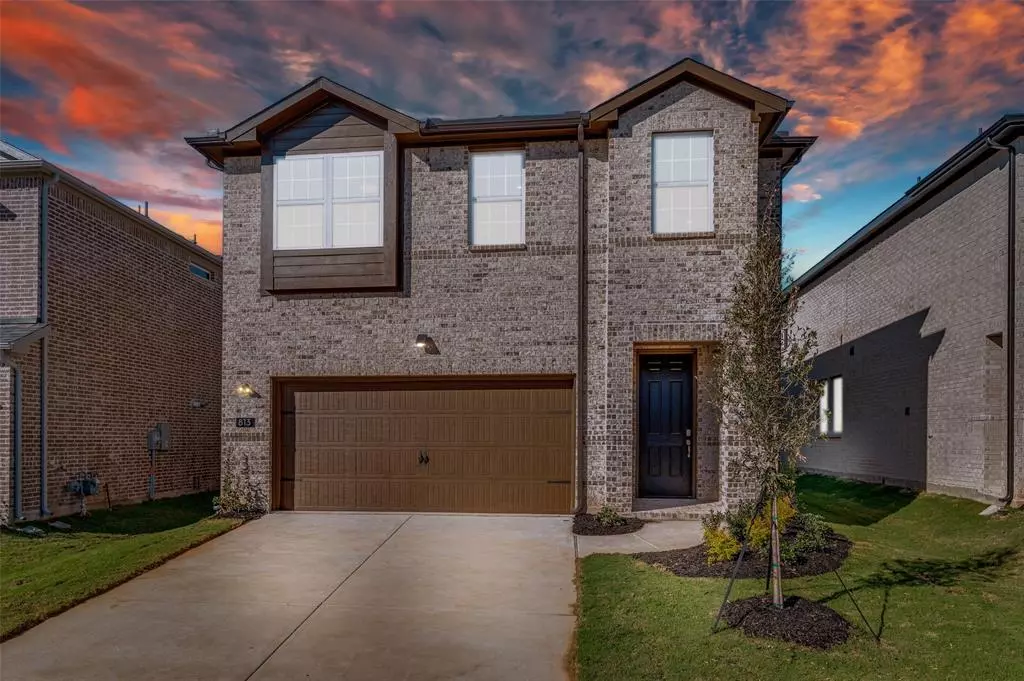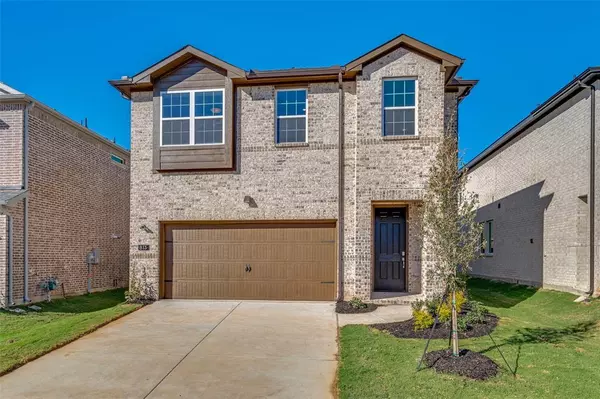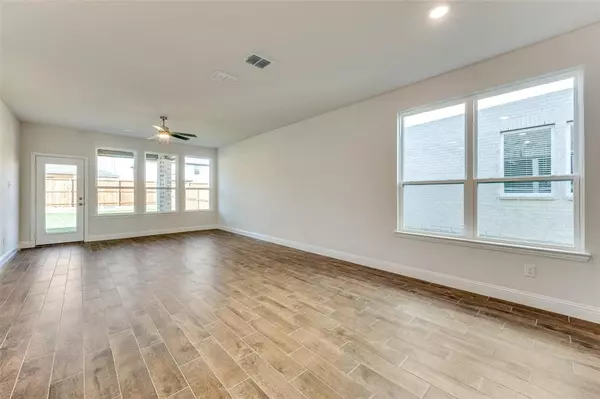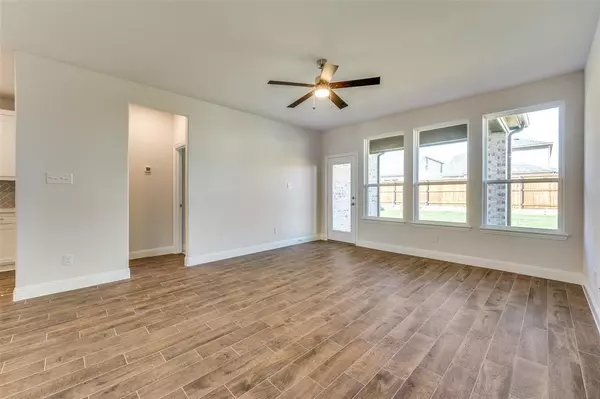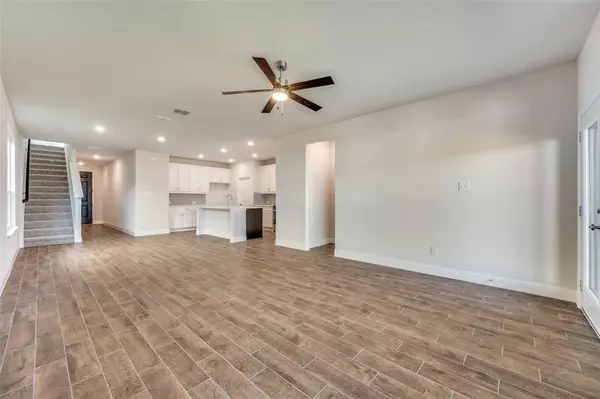
4 Beds
3 Baths
2,254 SqFt
4 Beds
3 Baths
2,254 SqFt
Key Details
Property Type Single Family Home
Sub Type Single Family Residence
Listing Status Active
Purchase Type For Sale
Square Footage 2,254 sqft
Price per Sqft $201
Subdivision Anacapri Lot 7 Block J
MLS Listing ID 20758393
Style Traditional
Bedrooms 4
Full Baths 2
Half Baths 1
HOA Fees $1,390/ann
HOA Y/N Mandatory
Year Built 2024
Lot Size 4,791 Sqft
Acres 0.11
Property Description
Key Features:
Spacious Layout (Beckett Plan): 4 beds, 2.5 bath and a nice sized game room. 2,254 sqft.
Energy Upgrades: The seller’s concession ensures the home will be equipped with top-tier solar panels, an electric vehicle charging station, and a generator plug to ensure power delivery when you need it the most.
Sustainability & Savings: Enjoy little to no electric bills and peace of mind if power outages occur ($$$ thousands in annual electricity savings PLUS initial upfront investment)
Tax Savings & Clean Energy Credit Eligibility: Claim any available federal tax incentive for installing eligible clean energy solutions as outlined in the IRS’s Residential Clean Energy Credit (Form 5695)
Modern Comforts: Modern finishes, ample natural light, and a serene backyard for relaxing or entertaining.
Prime Location: Situated in a desirable neighborhood close to Lagoon amenity center, schools, and retail.
Don’t miss the chance to own a home that’s not just beautiful but also future-ready. Contact us today for a tour and to learn more about this fantastic opportunity!
Location
State TX
County Collin
Community Community Pool, Curbs, Jogging Path/Bike Path, Park, Perimeter Fencing, Playground, Pool, Sidewalks, Other
Direction See GPS
Rooms
Dining Room 1
Interior
Interior Features Cable TV Available, Eat-in Kitchen, High Speed Internet Available, Kitchen Island, Pantry, Walk-In Closet(s), Wired for Data
Heating Central, Natural Gas
Cooling Ceiling Fan(s), Central Air, Electric
Flooring Carpet, Ceramic Tile
Appliance Dishwasher, Disposal, Electric Oven, Gas Cooktop, Gas Water Heater, Microwave, Plumbed For Gas in Kitchen, Refrigerator, Tankless Water Heater, Vented Exhaust Fan
Heat Source Central, Natural Gas
Laundry Electric Dryer Hookup, Utility Room, Full Size W/D Area, Washer Hookup
Exterior
Exterior Feature Covered Patio/Porch, Rain Gutters
Garage Spaces 2.0
Fence Wood
Community Features Community Pool, Curbs, Jogging Path/Bike Path, Park, Perimeter Fencing, Playground, Pool, Sidewalks, Other
Utilities Available Cable Available, City Sewer, City Water, Community Mailbox, Concrete, Curbs, Electricity Available, Electricity Connected, Individual Gas Meter, Individual Water Meter, Natural Gas Available, Phone Available, Sewer Available, Sidewalk, Underground Utilities
Roof Type Composition
Total Parking Spaces 2
Garage Yes
Building
Lot Description Interior Lot, Subdivision
Story Two
Foundation Slab
Level or Stories Two
Structure Type Brick
Schools
Elementary Schools Joe K Bryant
Middle Schools Anna
High Schools Anna
School District Anna Isd
Others
Restrictions Deed
Ownership See Tax Records
Acceptable Financing 1031 Exchange, Cash, Conventional, FHA, VA Loan, Other
Listing Terms 1031 Exchange, Cash, Conventional, FHA, VA Loan, Other


"My job is to find and attract mastery-based agents to the office, protect the culture, and make sure everyone is happy! "

