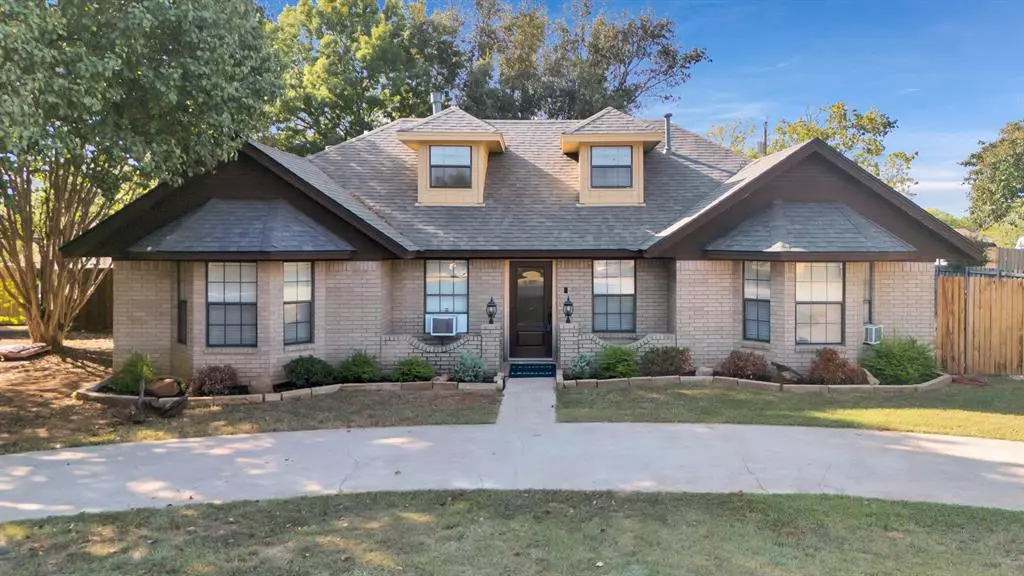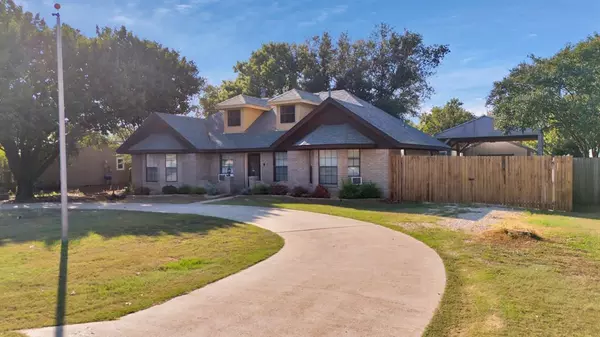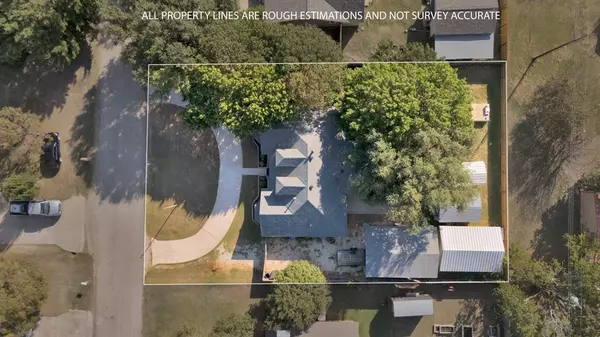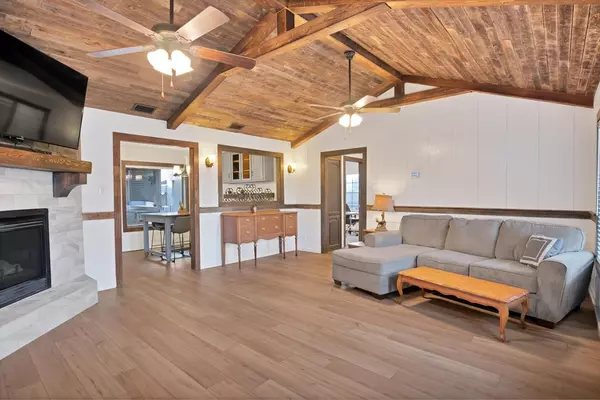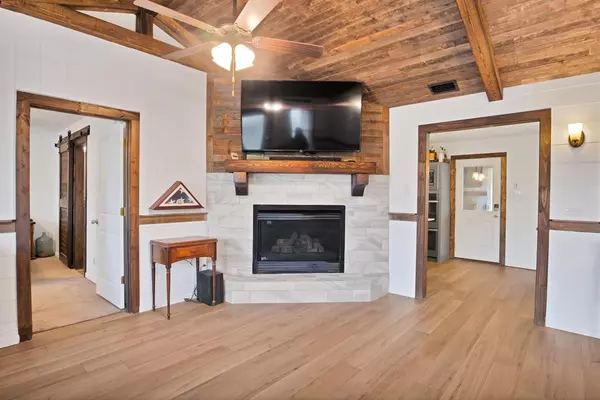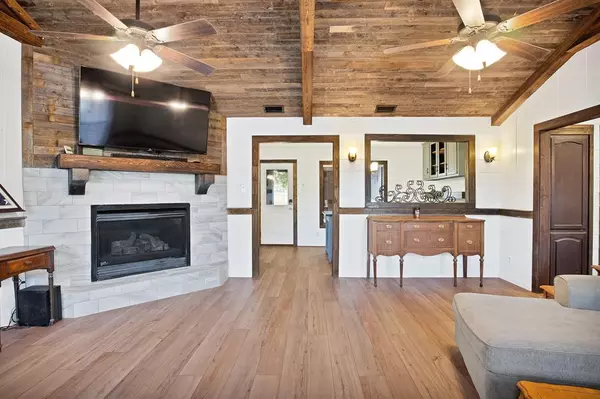
3 Beds
2 Baths
1,556 SqFt
3 Beds
2 Baths
1,556 SqFt
Key Details
Property Type Single Family Home
Sub Type Single Family Residence
Listing Status Pending
Purchase Type For Sale
Square Footage 1,556 sqft
Price per Sqft $208
Subdivision Hacienda Estate
MLS Listing ID 20757737
Style Traditional
Bedrooms 3
Full Baths 2
HOA Y/N None
Year Built 1987
Annual Tax Amount $3,985
Lot Size 0.291 Acres
Acres 0.291
Property Description
Dear Future Owners,
I am a cozy 3-bedroom, 2-bath haven, lovingly remodeled with care and attention to detail. My current owners are embarking on a new adventure, and I'm hoping to find you before the holidays roll in! Picture this: spacious interiors perfect for entertaining, complemented by a charming outdoor kitchen and patio where laughter and memories can be made.
I embody a touch of country charm while offering the convenience of city living just a stone's throw away. My inviting atmosphere is waiting for you to make your mark. Come take a peek—I promise you won't regret it!
As my current owners step into their next chapter, it's time for you to begin yours with me. I can't wait to welcome you home! Ask about our lender partner that can help you make home ownership a reality and help you save money!
With warmth,
Your Future Home
Location
State TX
County Cooke
Direction use GPS. And turn on to Old Spainsh Trail you can not miss me
Rooms
Dining Room 1
Interior
Interior Features Cable TV Available, Eat-in Kitchen, Flat Screen Wiring, High Speed Internet Available, Pantry, Vaulted Ceiling(s)
Heating Central, Electric
Cooling Ceiling Fan(s), Central Air, Electric
Flooring Ceramic Tile, Laminate
Fireplaces Number 1
Fireplaces Type Gas Logs
Appliance Dishwasher, Disposal, Electric Cooktop, Electric Oven, Electric Water Heater
Heat Source Central, Electric
Laundry Full Size W/D Area
Exterior
Exterior Feature Covered Patio/Porch, Outdoor Kitchen, Storage, Storm Cellar
Carport Spaces 1
Fence Wood
Utilities Available Cable Available, City Sewer, City Water, Individual Water Meter
Roof Type Composition
Total Parking Spaces 1
Garage No
Building
Lot Description Lrg. Backyard Grass
Story One
Foundation Slab
Level or Stories One
Structure Type Brick
Schools
Elementary Schools Valleyview
High Schools Valleyview
School District Valley View Isd
Others
Restrictions Deed
Ownership Anderson
Acceptable Financing Cash, Conventional, FHA, USDA Loan, VA Loan
Listing Terms Cash, Conventional, FHA, USDA Loan, VA Loan
Special Listing Condition Aerial Photo


"My job is to find and attract mastery-based agents to the office, protect the culture, and make sure everyone is happy! "

