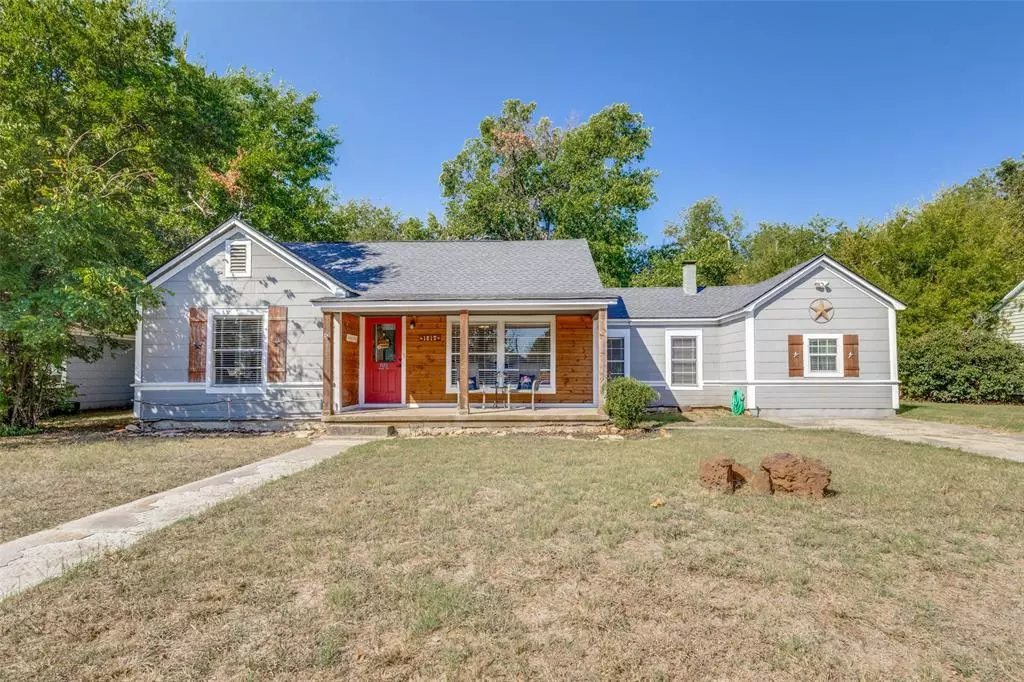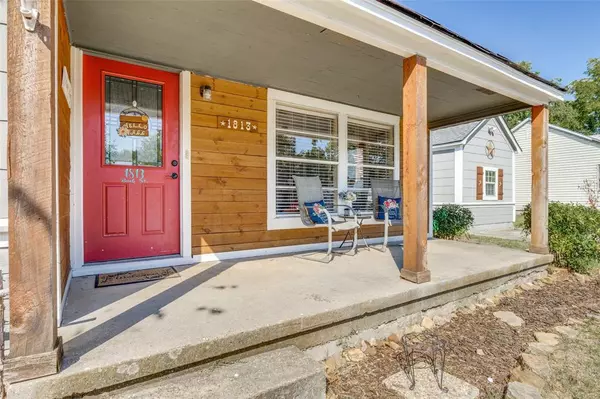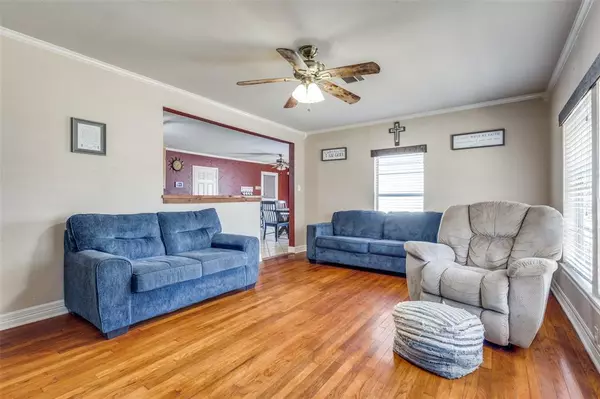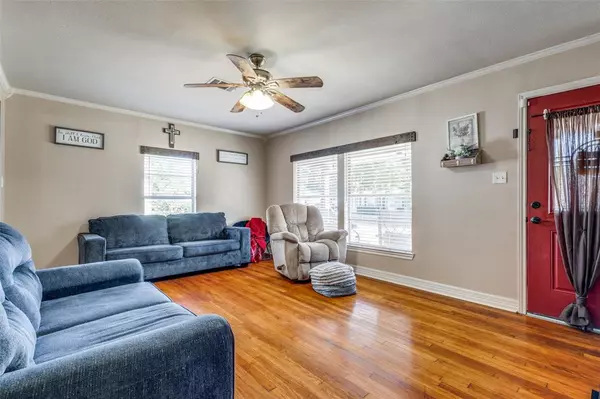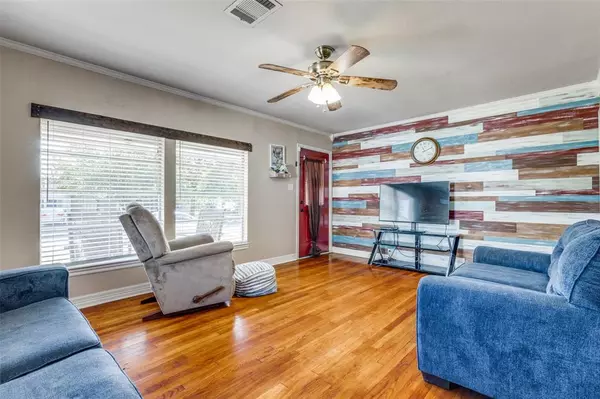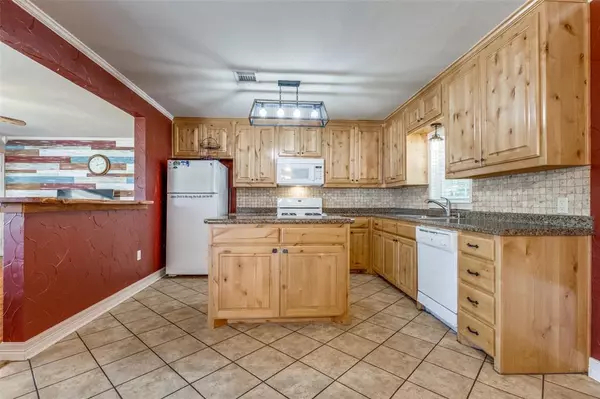4 Beds
2 Baths
1,618 SqFt
4 Beds
2 Baths
1,618 SqFt
Key Details
Property Type Single Family Home
Sub Type Single Family Residence
Listing Status Active
Purchase Type For Sale
Square Footage 1,618 sqft
Price per Sqft $156
Subdivision Berend
MLS Listing ID 20743337
Style Traditional
Bedrooms 4
Full Baths 2
HOA Y/N None
Year Built 1945
Annual Tax Amount $5,073
Lot Size 0.289 Acres
Acres 0.289
Property Sub-Type Single Family Residence
Property Description
All information is deemed accurate but not guaranteed. The buyer and the buyer's agent are to verify any information stated in the listing.
Location
State TX
County Cooke
Direction From I-35 in Gainesville, exit Hwy. 82 and turn east ( right). At the second street, turn left on Buck, cross Berend and home is on the left at the end of the second block.
Rooms
Dining Room 1
Interior
Interior Features Cable TV Available, Decorative Lighting, High Speed Internet Available, Kitchen Island
Heating Central, Fireplace(s), Natural Gas, Wood Stove
Cooling Ceiling Fan(s), Central Air, Electric
Flooring Ceramic Tile, Wood
Fireplaces Number 1
Fireplaces Type Dining Room, Wood Burning Stove
Appliance Dishwasher, Electric Water Heater, Gas Range, Microwave, Plumbed For Gas in Kitchen
Heat Source Central, Fireplace(s), Natural Gas, Wood Stove
Laundry Electric Dryer Hookup, Utility Room, Full Size W/D Area, Washer Hookup
Exterior
Exterior Feature Covered Patio/Porch, Rain Gutters, Storage, Storm Cellar
Fence Chain Link
Utilities Available Cable Available, City Sewer, City Water, Co-op Electric, Concrete, Curbs, Natural Gas Available, Underground Utilities
Roof Type Composition
Garage No
Building
Lot Description Few Trees, Interior Lot, Landscaped, Lrg. Backyard Grass, Subdivision
Story One
Foundation Pillar/Post/Pier
Level or Stories One
Structure Type Fiber Cement,Siding,Wood
Schools
Elementary Schools Edison
High Schools Gainesvill
School District Gainesville Isd
Others
Restrictions Deed
Ownership on record
Acceptable Financing Cash, Conventional, FHA, VA Loan
Listing Terms Cash, Conventional, FHA, VA Loan
Special Listing Condition Deed Restrictions
Virtual Tour https://www.propertypanorama.com/instaview/ntreis/20743337

"My job is to find and attract mastery-based agents to the office, protect the culture, and make sure everyone is happy! "

