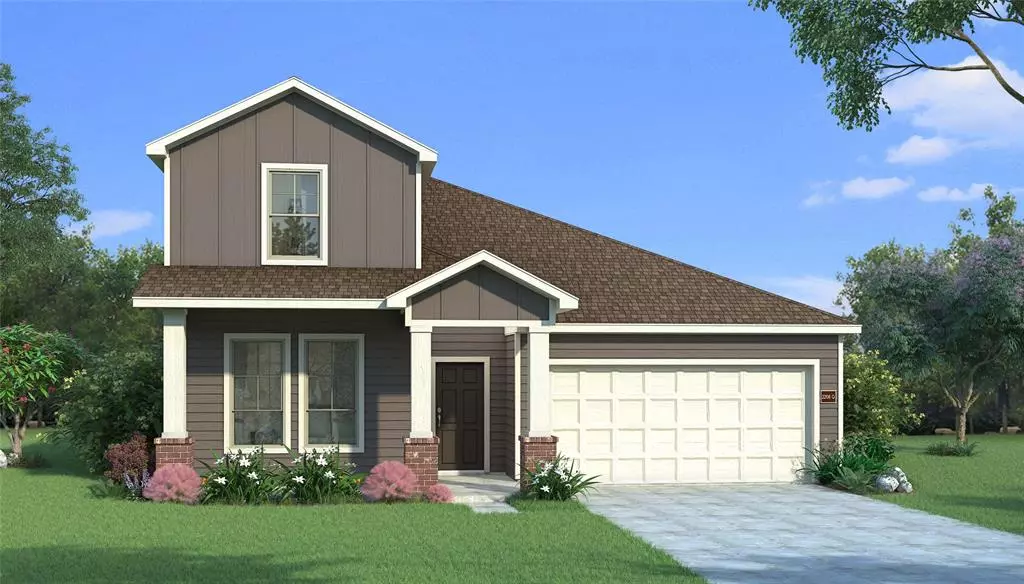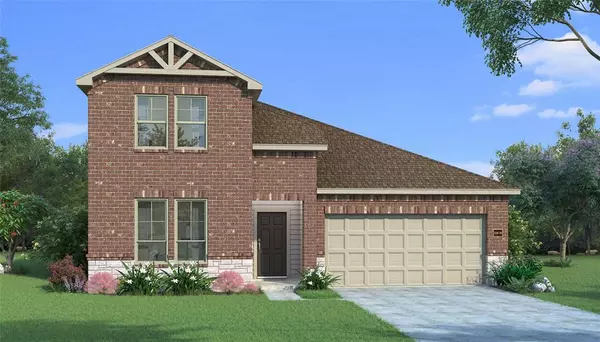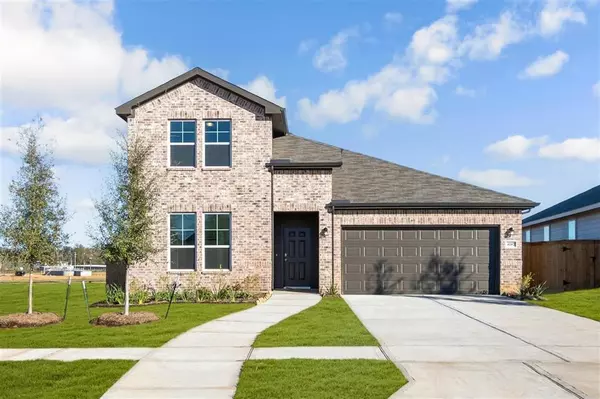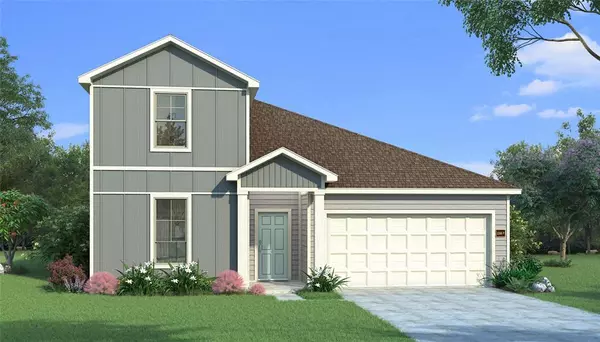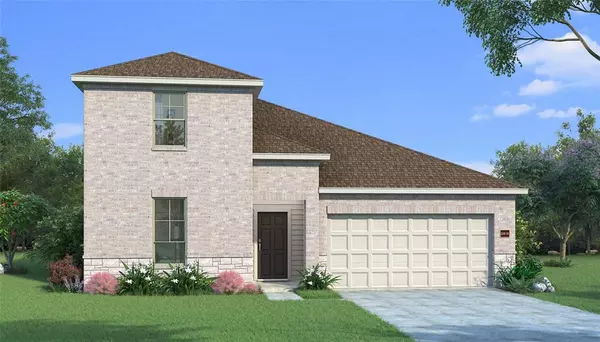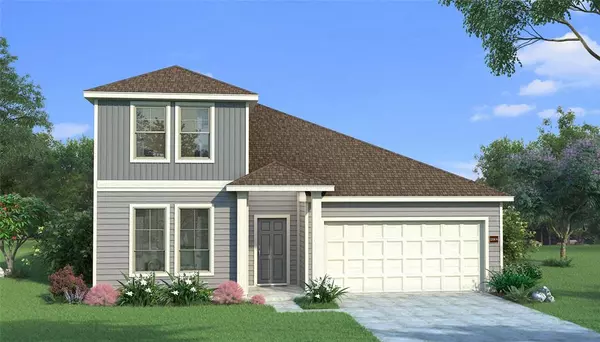4 Beds
3 Baths
2,338 SqFt
4 Beds
3 Baths
2,338 SqFt
Key Details
Property Type Single Family Home
Sub Type Single Family Residence
Listing Status Pending
Purchase Type For Sale
Square Footage 2,338 sqft
Price per Sqft $153
Subdivision Burgess Meadows
MLS Listing ID 20736235
Style Traditional
Bedrooms 4
Full Baths 3
HOA Fees $450/ann
HOA Y/N Mandatory
Year Built 2024
Lot Size 7,318 Sqft
Acres 0.168
Property Description
Location
State TX
County Johnson
Community Greenbelt
Direction from Chisolm Trail Parkway, Exit highway 67 and go East for 1 mile. Then exit hwy 174 and go North. Our community is about one mile up on the right.
Rooms
Dining Room 1
Interior
Interior Features Kitchen Island, Pantry
Heating Central, Electric, Zoned
Cooling Central Air, Electric, Zoned
Flooring Carpet, Tile
Appliance Dishwasher, Electric Oven, Microwave
Heat Source Central, Electric, Zoned
Exterior
Garage Spaces 2.0
Fence Metal, Wood
Community Features Greenbelt
Utilities Available City Water
Roof Type Composition
Total Parking Spaces 2
Garage Yes
Building
Story Two
Foundation Slab
Level or Stories Two
Structure Type Brick
Schools
Elementary Schools Plum Creek
Middle Schools Tom And Nita Nichols
High Schools Joshua
School District Joshua Isd
Others
Ownership HistoryMaker Homes

"My job is to find and attract mastery-based agents to the office, protect the culture, and make sure everyone is happy! "

