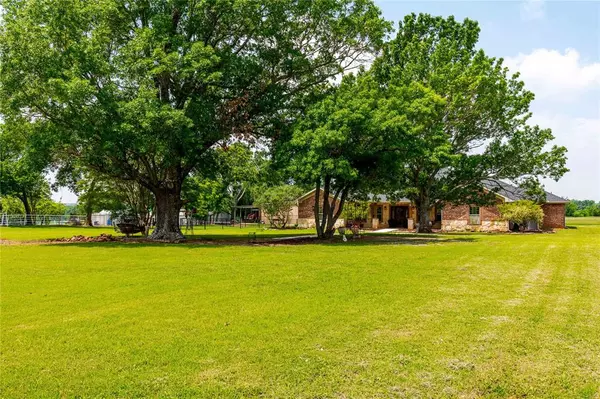
3 Beds
3 Baths
2,922 SqFt
3 Beds
3 Baths
2,922 SqFt
Key Details
Property Type Single Family Home
Sub Type Single Family Residence
Listing Status Active
Purchase Type For Sale
Square Footage 2,922 sqft
Price per Sqft $460
MLS Listing ID 20615022
Style Traditional
Bedrooms 3
Full Baths 2
Half Baths 1
HOA Y/N None
Year Built 2003
Annual Tax Amount $7,382
Lot Size 11.700 Acres
Acres 11.7
Property Description
Location
State TX
County Grayson
Direction Use GPS
Rooms
Dining Room 1
Interior
Interior Features Built-in Features, Cable TV Available, Decorative Lighting, Granite Counters, High Speed Internet Available, Open Floorplan, Pantry, Walk-In Closet(s)
Heating Central, Humidity Control, Propane
Cooling Ceiling Fan(s), Central Air, Electric
Flooring Carpet, Hardwood, Tile
Fireplaces Number 2
Fireplaces Type Brick, Family Room, Pellet Stove, Wood Burning
Appliance Dishwasher, Electric Oven, Gas Cooktop, Gas Water Heater
Heat Source Central, Humidity Control, Propane
Laundry Utility Room, Full Size W/D Area
Exterior
Exterior Feature Covered Patio/Porch, Outdoor Living Center
Garage Spaces 2.0
Carport Spaces 2
Fence Metal
Utilities Available All Weather Road, Cable Available, Co-op Electric, Co-op Water, Electricity Connected, Gravel/Rock, Outside City Limits, Propane, Rural Water District, Septic, No City Services
Roof Type Composition
Parking Type Additional Parking, Attached Carport, Driveway, Garage, Garage Faces Rear, Gravel
Total Parking Spaces 2
Garage Yes
Building
Lot Description Acreage, Brush, Cleared, Few Trees, Landscaped, Level, Lrg. Backyard Grass, Pasture, Tank/ Pond
Story One
Foundation Slab
Level or Stories One
Structure Type Brick,Rock/Stone
Schools
Elementary Schools Bob And Lola Sanford
High Schools Van Alstyne
School District Van Alstyne Isd
Others
Ownership see agent
Acceptable Financing 1031 Exchange, Cash, Conventional
Listing Terms 1031 Exchange, Cash, Conventional
Special Listing Condition Aerial Photo, Survey Available


"My job is to find and attract mastery-based agents to the office, protect the culture, and make sure everyone is happy! "






