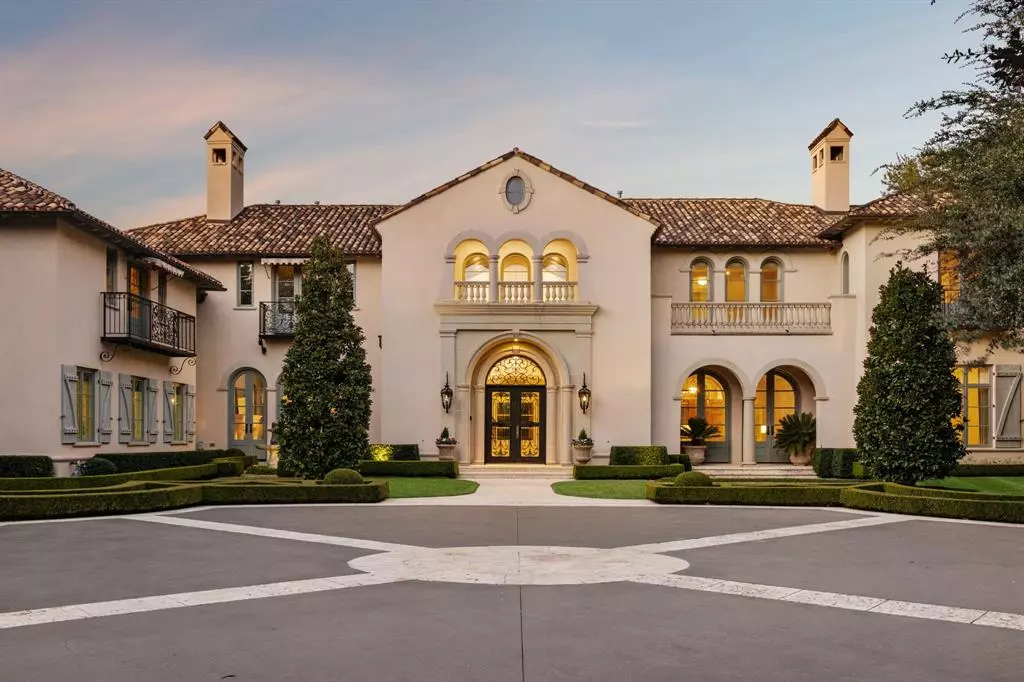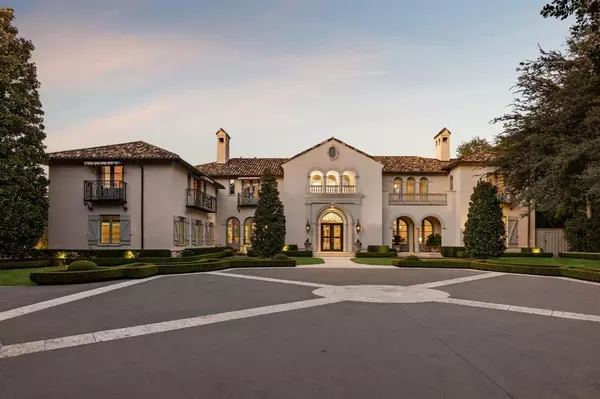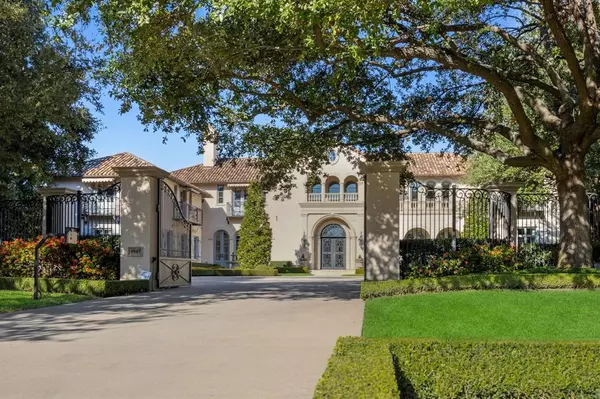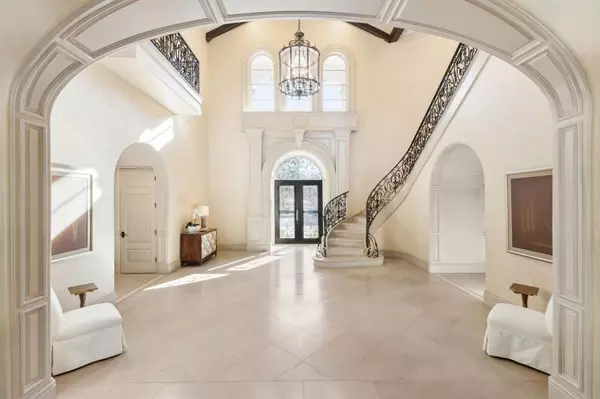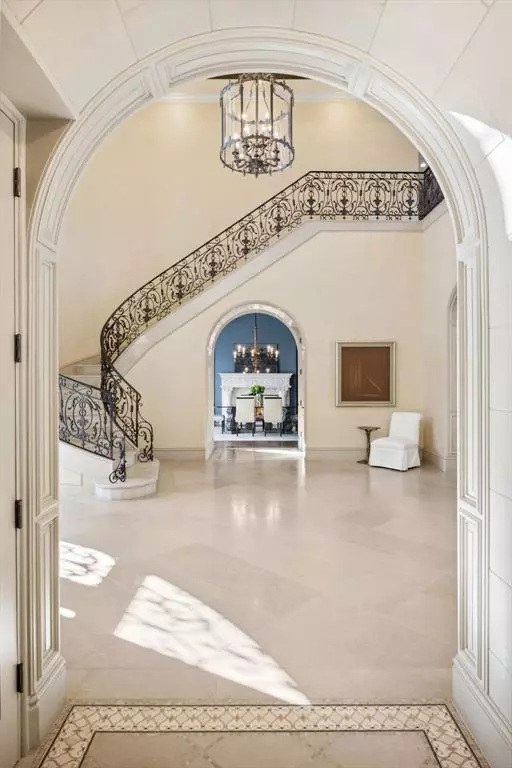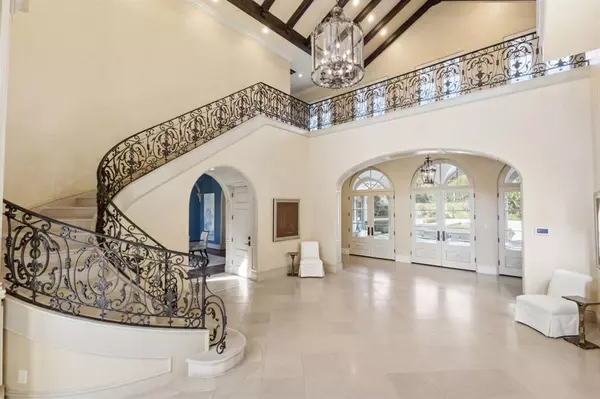
6 Beds
11 Baths
12,321 SqFt
6 Beds
11 Baths
12,321 SqFt
Key Details
Property Type Single Family Home
Sub Type Single Family Residence
Listing Status Active
Purchase Type For Sale
Square Footage 12,321 sqft
Price per Sqft $811
Subdivision Sunnybrook Estates
MLS Listing ID 20775483
Style Mediterranean
Bedrooms 6
Full Baths 7
Half Baths 4
HOA Y/N None
Year Built 2006
Lot Size 1.179 Acres
Acres 1.179
Property Description
The downstairs right wing includes a guest bedroom and a serene primary suite, feat a cozy gas fireplace and dual bathrooms, each with an oversized walk-in closet. Upstairs, you'll find three additional ensuite bedrooms, a wet bar, media room, craft room, exercise room, & additional utility room.
Outside, the expansive terrace is equipped with a wet bar, built-in grill, & gas fireplace, offering ample space for dining & entertaining. A serene pool & spa are nestled within the lush, manicured backyard, creating a private oasis. This Preston Hollow estate is complete with a private motor court & a 4-car garage, transforming it from a mere residence into a sophisticated lifestyle experience.
Location
State TX
County Dallas
Direction West on Northwest Highway. Right on Inwood Road and left on Brookview Drive.
Rooms
Dining Room 2
Interior
Interior Features Built-in Features, Cathedral Ceiling(s), Cedar Closet(s), Chandelier, Decorative Lighting, Double Vanity, Dry Bar, Eat-in Kitchen, Granite Counters, High Speed Internet Available, Kitchen Island, Multiple Staircases, Natural Woodwork, Open Floorplan, Paneling, Pantry, Smart Home System, Vaulted Ceiling(s), Walk-In Closet(s), Wet Bar
Heating Central, Natural Gas
Cooling Ceiling Fan(s), Central Air, Electric
Flooring Carpet, Marble, Stone, Wood
Fireplaces Number 6
Fireplaces Type Bedroom, Den, Gas Logs, Gas Starter, Living Room, Master Bedroom, Stone, Wood Burning
Appliance Built-in Refrigerator, Commercial Grade Range, Commercial Grade Vent, Dishwasher, Disposal, Gas Range, Microwave, Refrigerator
Heat Source Central, Natural Gas
Laundry Electric Dryer Hookup, Utility Room, Full Size W/D Area, Washer Hookup
Exterior
Exterior Feature Attached Grill, Balcony, Courtyard, Covered Patio/Porch, Gas Grill, Rain Gutters, Lighting, Outdoor Grill, Private Entrance, Private Yard
Garage Spaces 4.0
Fence Brick, Fenced, Gate, Metal, Wood, Wrought Iron
Pool Gunite, Heated, In Ground
Utilities Available City Sewer, City Water
Roof Type Slate,Tile
Total Parking Spaces 4
Garage Yes
Private Pool 1
Building
Lot Description Acreage, Interior Lot, Landscaped, Lrg. Backyard Grass, Many Trees, Sprinkler System
Story Two
Foundation Slab
Level or Stories Two
Structure Type Brick,Stucco
Schools
Elementary Schools Walnuthill
Middle Schools Cary
High Schools Jefferson
School District Dallas Isd
Others
Ownership See Agent.
Acceptable Financing Cash, Conventional
Listing Terms Cash, Conventional


"My job is to find and attract mastery-based agents to the office, protect the culture, and make sure everyone is happy! "

