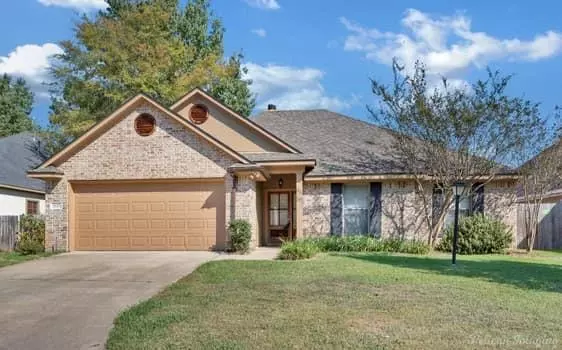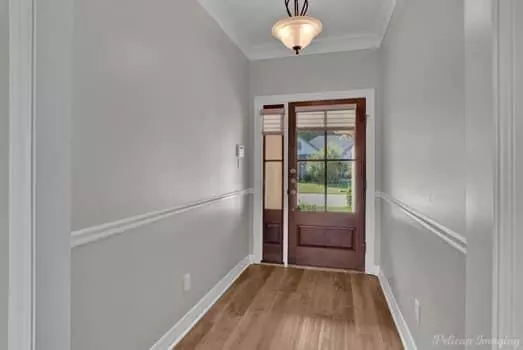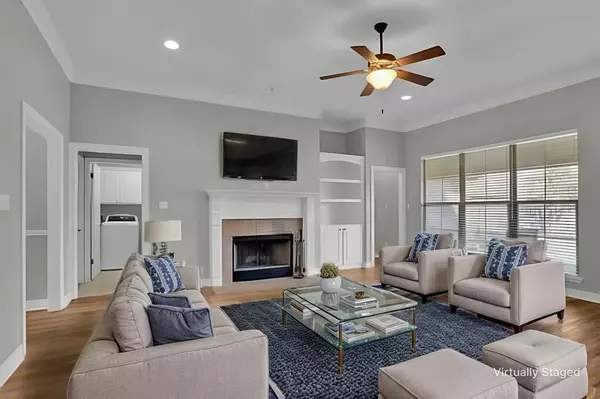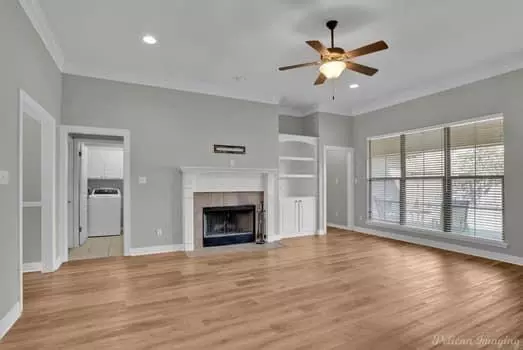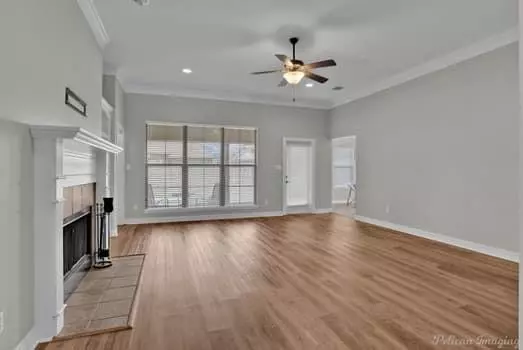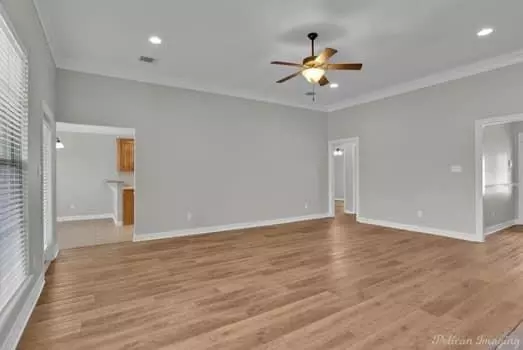
3 Beds
2 Baths
1,691 SqFt
3 Beds
2 Baths
1,691 SqFt
Key Details
Property Type Single Family Home
Sub Type Single Family Residence
Listing Status Active
Purchase Type For Sale
Square Footage 1,691 sqft
Price per Sqft $166
Subdivision Norris Ferry Crossing
MLS Listing ID 20760414
Style Ranch
Bedrooms 3
Full Baths 2
HOA Fees $220/ann
HOA Y/N None
Year Built 2005
Lot Size 7,740 Sqft
Acres 0.1777
Lot Dimensions 65x119x64x120
Property Description
Location
State LA
County Caddo
Direction GPS-pull in Norris Ferry Crossing and go straight-last street & take a right
Rooms
Dining Room 1
Interior
Interior Features Eat-in Kitchen, Flat Screen Wiring, Granite Counters, High Speed Internet Available, Walk-In Closet(s)
Heating Central, Natural Gas
Cooling Central Air, Electric
Flooring Ceramic Tile, Luxury Vinyl Plank
Fireplaces Number 1
Fireplaces Type Gas Starter, Living Room
Equipment Irrigation Equipment
Appliance Dishwasher, Disposal, Dryer, Electric Cooktop, Electric Range, Microwave, Refrigerator, Washer
Heat Source Central, Natural Gas
Laundry Utility Room
Exterior
Exterior Feature Covered Patio/Porch, Rain Gutters, Lighting, Private Yard
Garage Spaces 2.0
Fence Back Yard, Fenced, Privacy, Wood
Utilities Available Cable Available, City Sewer, City Water, Individual Gas Meter, Individual Water Meter
Roof Type Composition
Total Parking Spaces 2
Garage Yes
Building
Lot Description Sprinkler System
Story One
Foundation Slab
Level or Stories One
Structure Type Brick,Siding,Other
Schools
Elementary Schools Caddo Isd Schools
Middle Schools Caddo Isd Schools
High Schools Caddo Isd Schools
School District Caddo Psb
Others
Restrictions Architectural,Building
Ownership St. Martin
Acceptable Financing Not Assumable
Listing Terms Not Assumable


"My job is to find and attract mastery-based agents to the office, protect the culture, and make sure everyone is happy! "

