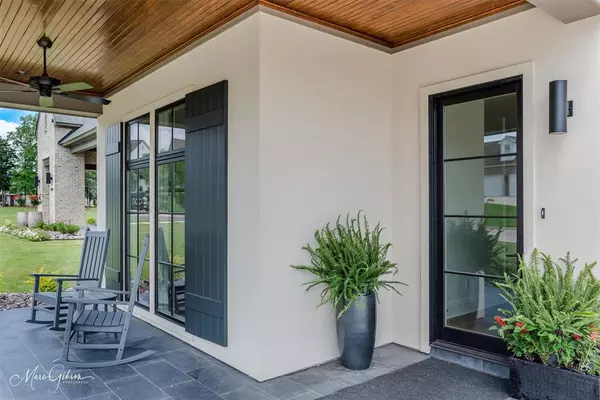
4 Beds
3 Baths
2,580 SqFt
4 Beds
3 Baths
2,580 SqFt
Key Details
Property Type Single Family Home
Sub Type Single Family Residence
Listing Status Active
Purchase Type For Sale
Square Footage 2,580 sqft
Price per Sqft $290
Subdivision Southern Trace
MLS Listing ID 20507997
Bedrooms 4
Full Baths 3
HOA Fees $150/mo
HOA Y/N Mandatory
Year Built 2023
Property Description
Location
State LA
County Caddo
Community Club House, Community Pool, Fitness Center, Gated, Golf, Guarded Entrance, Park, Playground, Pool, Racquet Ball, Restaurant, Tennis Court(S)
Direction From back gate take first left. The home is the first on the right.
Rooms
Dining Room 1
Interior
Interior Features Flat Screen Wiring, Granite Counters, Kitchen Island, Open Floorplan, Walk-In Closet(s)
Heating Central, Fireplace(s), Natural Gas, Zoned
Cooling Ceiling Fan(s), Central Air, Zoned
Flooring Carpet, Ceramic Tile, Wood
Fireplaces Number 1
Fireplaces Type Family Room
Appliance Built-in Gas Range, Disposal
Heat Source Central, Fireplace(s), Natural Gas, Zoned
Exterior
Exterior Feature Outdoor Grill
Garage Spaces 2.0
Community Features Club House, Community Pool, Fitness Center, Gated, Golf, Guarded Entrance, Park, Playground, Pool, Racquet Ball, Restaurant, Tennis Court(s)
Utilities Available Asphalt, City Water, Individual Gas Meter, Individual Water Meter, Private Road
Roof Type Shingle
Total Parking Spaces 2
Garage Yes
Building
Lot Description Landscaped, Sprinkler System
Story Two
Foundation Slab
Level or Stories Two
Structure Type Brick,Stucco
Schools
School District Caddo Psb
Others
Restrictions Architectural,Development
Ownership RAMARK


"My job is to find and attract mastery-based agents to the office, protect the culture, and make sure everyone is happy! "






